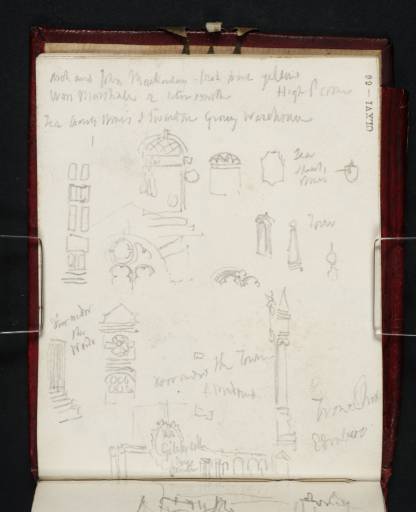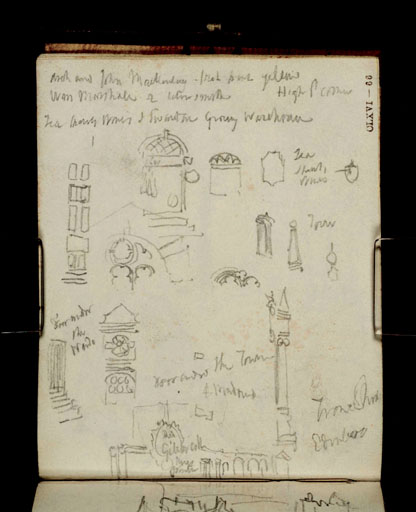Joseph Mallord William Turner Architectural Details 1818
Image 1 of 2
Joseph Mallord William Turner,
Architectural Details
1818
Joseph Mallord William Turner 1775–1851
Folio 66 Recto:
Architectural Details 1818
D13577
Turner Bequest CLXVI 66
Turner Bequest CLXVI 66
Pencil on white wove paper, 112 x 90 mm
Inscribed in pencil by Turner across the page
Stamped in black CLXVI 66 top right running vertically
Inscribed in pencil by Turner across the page
Stamped in black CLXVI 66 top right running vertically
Accepted by the nation as part of the Turner Bequest 1856
References
1909
A.J. Finberg, A Complete Inventory of the Drawings of the Turner Bequest, London 1909, vol.I, p.483, CLXVI 66, as ‘Various architectural details.’.
With the sketchbook turned to the left, scattered across the page are sketches of architectural details: mainly doors and windows, but also signs and decorative features; and inscriptions describing the architecture (‘4 windows’) and transcribing shop signs.
[?]Mark and John Mackensay f[...] p[...] yellow
Wm [?]Marshbank & [...] [...] Smith High P [?]Crmw
[?]Tea [?]hourly [?]works J Swinton G[...] [?]Warbrown
Tea
Spirits
Wines
Wm [?]Marshbank & [...] [...] Smith High P [?]Crmw
[?]Tea [?]hourly [?]works J Swinton G[...] [?]Warbrown
Tea
Spirits
Wines
[?]Town
Door under the
Window
Door under the Town
4 windows
Th[...] O[...]
Edinburgh
The
[...]
[...]
[...]
Door under the
Window
Door under the Town
4 windows
Th[...] O[...]
Edinburgh
The
[...]
[...]
[...]
Some of the fragments are clearly ecclesiastical, such as two details of an arched window in the centre of the page, and what may be stained-glass or ornate panelling below. At the bottom right of the page is a Doric column with the corner of a pediment above. Other elements are probably domestic, like the two windows at the top of the page, one of which seems to have items hanging from it as in a shop. The ‘door under the window’ at the bottom left, could equally be the side door to a church, or, for example, to a public house. There are several signs: a shield-shaped panel at the upper right – presumably belonging to an inn – next to which is inscribed, ‘Tea | Spirits | Wines’, and an ornate oval sign at the bottom of the page with indecipherable inscription. At the bottom of the page is a building with arches that are either arched windows, or a colonnade.
An inscription below these sketches on the opposite page (folio 66 verso; D13578), referring to Edinburgh’s ‘New Town’, could point to where these architectural features were seen, however, their character is probably more in keeping with the Old Town.
Thomas Ardill
January 2008
How to cite
Thomas Ardill, ‘Architectural Details 1818 by Joseph Mallord William Turner’, catalogue entry, January 2008, in David Blayney Brown (ed.), J.M.W. Turner: Sketchbooks, Drawings and Watercolours, Tate Research Publication, December 2012, https://www


