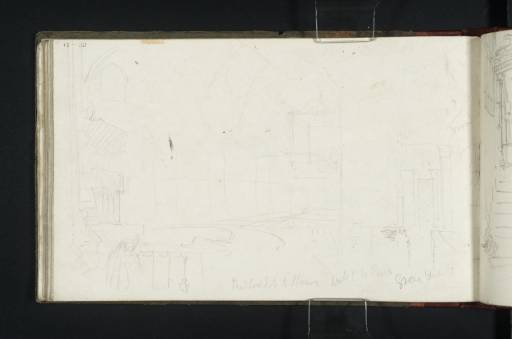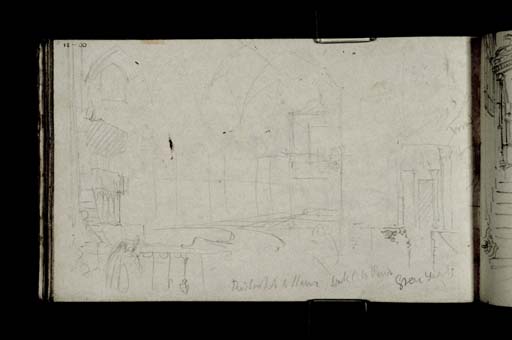Joseph Mallord William Turner Interior of St Giles's Cathedral: Study for 'George IV at St Giles's, Edinburgh' 1822
Image 1 of 2
Joseph Mallord William Turner,
Interior of St Giles's Cathedral: Study for 'George IV at St Giles's, Edinburgh'
1822
Joseph Mallord William Turner 1775–1851
Folio 34 Recto:
Interior of St Giles’s Cathedral: Study for ‘George IV at St Giles’s, Edinburgh’ 1822
D17560
Turner Bequest CC 34
Turner Bequest CC 34
Pencil on white wove paper, 114 x 187 mm
Inscribed in pencil by Turner ‘Red curtain & hem’, and ‘silk c[ushions] pew [?]green [...]’ bottom
Very faint sign of John Ruskin’s red ink inscription, ?‘34’ top left inverted
Stamped in black ‘CC 34’ top left inverted
Inscribed in pencil by Turner ‘Red curtain & hem’, and ‘silk c[ushions] pew [?]green [...]’ bottom
Very faint sign of John Ruskin’s red ink inscription, ?‘34’ top left inverted
Stamped in black ‘CC 34’ top left inverted
Accepted by the nation as part of the Turner Bequest 1856
References
1909
A.J. Finberg, A Complete Inventory of the Drawings of the Turner Bequest, London 1909, vol.I, p.611, CC 34, as ‘Interior of St. Giles’s Cathedral.’.
1975
Gerald Finley, ‘J.M.W. Turner’s Proposal for a “Royal Progress”’, The Burlington Magazine, vol.117, January 1975, p.35 note 30.
1981
Gerald Finley, Turner and George the Fourth in Edinburgh 1822, exhibition catalogue, Tate Gallery, London 1981, pp.83, [129] reproduced as ‘Interior of St Giles’.
1984
Martin Butlin and Evelyn Joll, The Paintings of J.M.W. Turner, revised ed., New Haven and London 1984, p.153.
1992
Maurice Davies, Turner as Professor: The Artist and Linear Perspective, exhibition catalogue, Tate Gallery, London 1992, pp.90–1.
This is the second view of the interior of St Giles’s Cathedral, made in connection to the service on 25 August 1822 attended by King George IV. It was made, with the sketchbook inverted, from the north aisle of the church from a point close to the pulpit which is shown at the left of the picture. From the space between two arches, we look across the nave to the south aisle and towards the royal pew which is positioned above the nave at the gallery level. We can also see west down the north aisle at the right of the picture, and at the top left is shown one of the windows at the clerestory level and more of the nave’s fan vaulting than is visible in the other drawing of the interior of St Giles’s on folio 33 verso (D17559). That sketch may be more highly detailed and finished than this, but the present drawing is in fact closer to the composition that Turner selected for his painting of George IV at St Giles, Edinburgh, circa 1822 (Tate N02857);1 although both drawings (and both viewpoints) were utilised for that work (the pulpit in the painting is shown as in folio 33 verso).
With its main architectural elements indicated by single lines, the drawing has a diagrammatic character. Turner’s reason for this was no doubt to some extent time-saving. However, he may have had an additional motive to create a diagram that would serve as a perspective plan for his composition. Three columns are thus reduced to six vertical lines, bisected by a perpendicular line for the gallery. The gothic arches and fan vaulting above are shown by carefully curved lines and the tops of the pews become a grid receding towards an imagined vanishing point just to the right of the centre of the page. The emphasis that these simplified architectural elements give to linear perspective in the picture, suggests that Turner may already, to some extent, have conceived of the complex multi-point linear perspective of George IV at St Giles’s.
Already the composition recalls the structure of Turner’s 1820 painting, Rome from the Vatican. Raffaelle, Accompanied by La Fornarina, Preparing his Pictures for the Decoration of the Loggia, 1820 (Tate N00503); which has been likened by Maurice Davies to the composition of the final version in oil.2 The distortions here are less extreme, but the arch through which most of the scene is viewed does appear to have been opened up as in Rome from the Vatican, and the horizontal extent of the composition is too expansive for a single point of view. Turner must have turned his head to the left to see the pulpit and to the right to see along the north aisle. (A similar compression of horizontal distance is evident in the folio 33 verso drawing.) This distortion becomes apparent when one considers the line of the railing at the bottom of the picture: if the drawing of the railing were to continue to the right as one would imagine – joining onto the side of the front pew – it would have to bend upwards considerably to reach the next column to the right. To make his folding of space less obvious Turner omitted the railing in the final design.
A few parts of the sketch – those not present on folio 33 verso – are more fully realised. The railing at the bottom left which is not shown in the previous sketch is drawn in part, and at the right of the drawing we look west down the north aisle. The positions of the narrower pillars in this aisle are indicated but their appearance is simplified. A sketch on folio 32 verso (D17557) demonstrates the appearance of their shaft and capital. A small part of the base of one of the larger columns, however, is drawn in more detail, concentrating on its silhouette. Particular attention is also paid to the pulpit which Turner may have found a need to clarify in this drawing.
Three figures are also included in the drawing. Although these were perhaps intended principally to help establish the scale of the architecture, they were in fact all incorporated in the painting. The two figures at the left leaning on the railing by the pulpit became the two black-robed, elderly ministers who cup their ears to hear the sermon being given by David Lamont above them, while the figure at the lower centre, indicated by just a few curved lines, becomes in the painting two ladies who watch the King from behind a column.
The inscriptions at the bottom of the page refer to the Royal Pew with its ‘Red curtain & hem’, and ‘silk c[ushions? in the] pew’ (there is a sketch of this on folio 32 verso), and to something in the picture that is either ‘green’ or ‘gray’, perhaps the stone floor.
Thomas Ardill
October 2008
How to cite
Thomas Ardill, ‘Interior of St Giles’s Cathedral: Study for ‘George IV at St Giles’s, Edinburgh’ 1822 by Joseph Mallord William Turner’, catalogue entry, October 2008, in David Blayney Brown (ed.), J.M.W. Turner: Sketchbooks, Drawings and Watercolours, Tate Research Publication, December 2012, https://www


