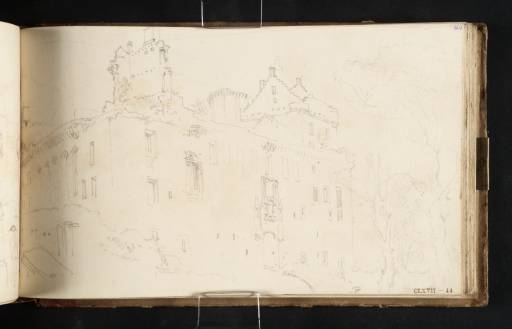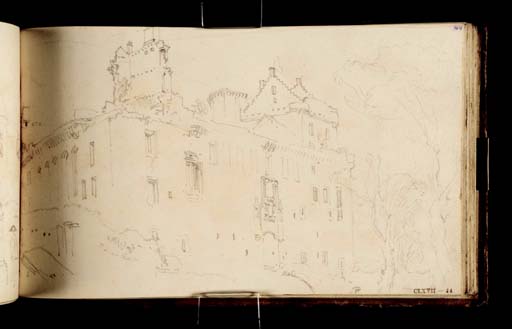Joseph Mallord William Turner Linlithgow Palace and St Michael's Church 1818
Image 1 of 2
Joseph Mallord William Turner,
Linlithgow Palace and St Michael's Church
1818
Joseph Mallord William Turner 1775–1851
Folio 46 Recto:
Linlithgow Palace and St Michael’s Church 1818
D13661
Turner Bequest CLXVII 44
Turner Bequest CLXVII 44
Pencil on white wove paper, 112 x 186 mm
Inscribed in blue ink ‘44’ top right
Stamped in black ‘CLXVII 44’ bottom right
Inscribed in blue ink ‘44’ top right
Stamped in black ‘CLXVII 44’ bottom right
Accepted by the nation as part of the Turner Bequest 1856
References
1909
A.J. Finberg, A Complete Inventory of the Drawings of the Turner Bequest, London 1909, vol.I, p.486, CLXVII 44, as ‘Linlithgow Palace.’.
1997
Eric Shanes, Turner’s Watercolour Explorations 1810–1842, exhibition catalogue, Clore Gallery, Tate Gallery, London 1997, p.101 Appendix I under CCLXIII 203.
1999
Katrina Thomson, Turner and Sir Walter Scott: The Provincial Antiquities and Picturesque Scenery of Scotland, exhibition catalogue, National Gallery of Scotland, Edinburgh 1999, p.89 fig.22, pp.28, 88 cat.29.
This close-up sketch of the architecture of Linlithgow Palace was made from the south-east and shows the east and south façades of the building along with the north-east corner of St Michael’s Church (folio 45 verso; D13660; CLXVII 43a). There is a considerable amount of architectural detail in this sketch including the palace’s old east entrance, the asymmetrically placed windows of various sizes and shapes, the crumbling chimney stack and the roofless gables. The only opportunity for economy in the sketch is the cornice, the design of which is drawn at the centre of the building, with just a row of vertical dashes to indicate its continuation to the right and on the south side of the building.
In the centre of the east façade is the highly decorative entrance – now inaccessible – consisting of an arched doorway flanked by ornate gothic niches, and topped by a carved coat of arms. Turner made his first study of this doorway when he visited the Palace is 1801 (Scotch Lakes sketchbook; Tate D02955; Turner Bequest LVI 22), returning to it in on this visit with a similar study on folio 48 of the current sketchbook (D13665; CLXVII 46). Other sketches of Linlithgow from the east are on folios 44, 47 and 56 verso (D13657, D13662 and D13680; CLXVII 42, 45, 53a) of this sketchbook, and in the Edinburgh, 1818 sketchbook (D13510 and D13512; CLXVI 31a, 32a).
This sketch seems to have formed the basis for a watercolour study of Linlithgow Palace (D25325; CCLXIII 203).1 Katrina Thomson has pointed out that the inscription at the bottom left of that study (‘6 1/2 | 9 1/2’) represents the average dimensions of the watercolour designs for the Provincial Antiquities, of which Linlithgow Palace was one, and the same numbers are inscribed in the inside back cover of this sketchbook (D40916). In red and blue the study blocks in the north-east corner of St Michael’s Church at the left (see folio 45 verso; D13660; CLXVII 43a), with the south and east sides of Linlithgow Palace behind it. The chimney stack and gables are also identifiable from this sketch. Thomson suggests that ‘Turner [...] contemplated this close-range view of the palace as an alternative to the distant prospect’.2 It is also, however, possible that he considered the view as an additional composition, as most of the subjects for the Provincial Antiquities were represented by more than one view, sometimes by the same artist.
There is a pink smudge next to Finberg’s inscription; the remains of Ruskin’s red ink numbering.
Verso:
Blank
Thomas Ardill
March 2008
How to cite
Thomas Ardill, ‘Linlithgow Palace and St Michael’s Church 1818 by Joseph Mallord William Turner’, catalogue entry, March 2008, in David Blayney Brown (ed.), J.M.W. Turner: Sketchbooks, Drawings and Watercolours, Tate Research Publication, December 2012, https://www


