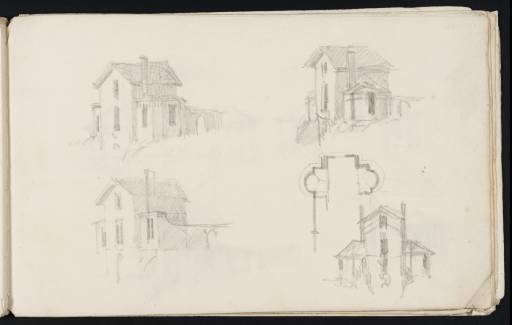Exhibition history
References
How to cite
Matthew Imms, ‘Elevation and Floor Plan Designs for and Alternative Prospects of Sandycombe Lodge, Twickenham c.1809–11 by Joseph Mallord William Turner’, catalogue entry, January 2012, in David Blayney Brown (ed.), J.M.W. Turner: Sketchbooks, Drawings and Watercolours, Tate Research Publication, December 2012, https://www

