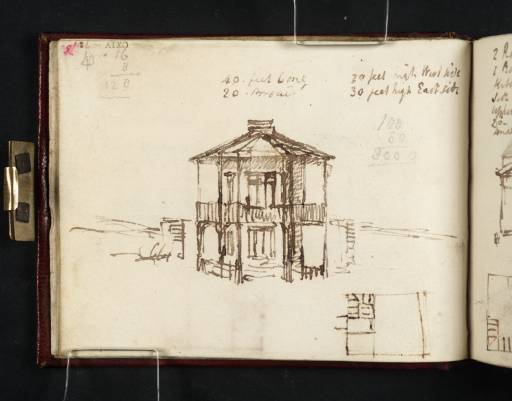1909
A.J. Finberg, A Complete Inventory of the Drawings of the Turner Bequest, London 1909, vol.I, p.313, CXIV 78, as ‘Ground plan and back view of Sandycombe Lodge’ with partial transcription.
1987
Andrew Wilton, Turner in his Time, London 1987, pl.165.
1988
Ian Warrell and Diane Perkins, Turner & Architecture, exhibition catalogue, Tate Gallery, London 1988, p.24 no.66, as ‘Designs for Sandycombe Lodge’, circa 1810–11.
1997
James Hamilton, Turner: A Life, London 1997, reproduced between pp.110 and 111.
1998
James Hamilton, Turner and the Scientists, exhibition catalogue, Tate Gallery, London 1998, p.28.
2006
Andrew Wilton, Turner in his Time, revised ed., London 2006, reproduced p.110.

