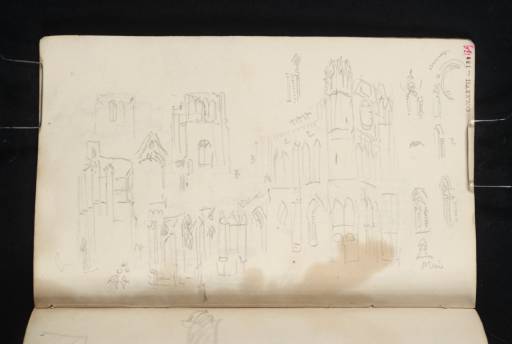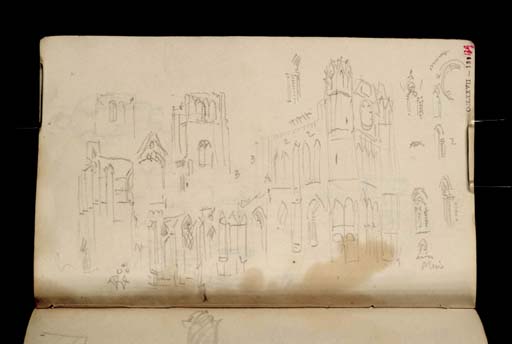J.M.W. Turner
>
1830-35 Annual tourist
>
Scotland 1831
>
Inverness Sketchbook
>
Artwork
Joseph Mallord William Turner Ruins of Elgin Cathedral 1831
Image 1 of 2
Joseph Mallord William Turner,
Ruins of Elgin Cathedral
1831
Joseph Mallord William Turner 1775–1851
Folio 139 Recto:
Ruins of Elgin Cathedral 1831
D27215
Turner Bequest CCLXXVII 139
Turner Bequest CCLXXVII 139
Pencil on off-white wove paper, 104 x 163 mm
Inscribed in pencil by Turner ‘3’ ‘3’ ‘2’ ‘2’ upper centre, ‘2’ right-centre, ‘man’ bottom right
Inscribed in red ink by John Ruskin ‘139’ top right running vertically
Stamped in black ‘CCLXXVII 139’ top right running vertically
Inscribed in pencil by Turner ‘3’ ‘3’ ‘2’ ‘2’ upper centre, ‘2’ right-centre, ‘man’ bottom right
Inscribed in red ink by John Ruskin ‘139’ top right running vertically
Stamped in black ‘CCLXXVII 139’ top right running vertically
Accepted by the nation as part of the Turner Bequest 1856
Exhibition history
1974
Turner 1775–1851, Royal Academy, London, November 1974–March 1975 (453).
References
1909
A.J. Finberg, A Complete Inventory of the Drawings of the Turner Bequest, London 1909, vol.II, p.884, CCLXXVII 139, as ‘Ruins of Elgin Cathedral.’.
1974
Martin Butlin, Andrew Wilton and John Gage, Turner 1775–1851, exhibition catalogue, Royal Academy, London 1974, p.126 cat.453.
Turner passed through Elgin on his way from Inverness to Aberdeen during the final stage of his 1831 tour of Scotland, before returning briefly to Edinburgh from where he took a boat for London. His main interest was in the cathedral, and although he had painted a watercolour of the ruins around 1796 (whereabouts unknown) that had been based on sketches by James Moore (1762–1799),1 he had never seen them before with his own eyes. Turner made a full circuit of the cathedral, drawing it from every side over fourteen pages of the sketchbook: folio 24 verso, 131 verso–135, 137 verso, 138, 139–140 (D27080, D27202–D27209, D27212, D27213, D27215–D27217).
In the present study from the south-east, Turner set out to record a clear view of the whole structure. While the sketch is very detailed in some areas, Turner missed out other parts of the architecture and used notes to indicate other parts. The sketch therefore appears a little confused, and may require some explaining, although to Turner it would have been very clear.
The view is from the grounds at the south-east corner of the cathedral, so that the east end with its rose window is at the right, and the two towers of the west end are at the left. Although much of the nave had by 1831 already collapsed, Turner still missed out part of the remaining walls and truncated the length of the building to fit the whole building on the page. Thus the two bays at the right of the nave are each inscribed ‘2’, indicating that there are two windows in each bay. However, the bays to the left were omitted, with just the number ‘3’ written twice to indicate two further bays with three windows in each (although he seems to have forgotten about two of the windows altogether).
Surrounding the main sketch, and at the right, are small studies of various architectural details. At the top right is a sketch of the left half of the rose window at the east end of the cathedral, with the remains of the gable above it and the small arch to its bottom left. To the left of this is a sketch of one of the trefoil arches at the top of the corner buttresses of the east end, with four further studies of arched windows below. Above the nave Turner drew the design of part of one of the arches in the second-storey window, and at the bottom left of the page is a small sketch of some trace-work or mouldings.
Thomas Ardill
May 2010
How to cite
Thomas Ardill, ‘Ruins of Elgin Cathedral 1831 by Joseph Mallord William Turner’, catalogue entry, May 2010, in David Blayney Brown (ed.), J.M.W. Turner: Sketchbooks, Drawings and Watercolours, Tate Research Publication, December 2012, https://www


