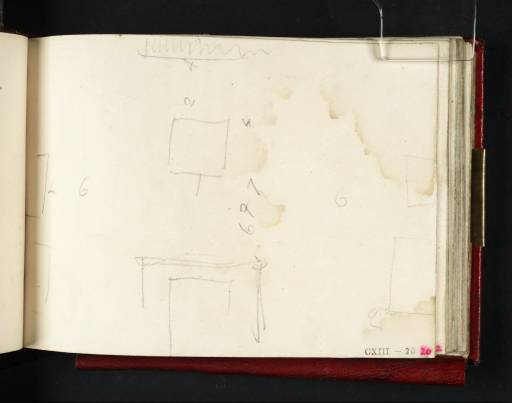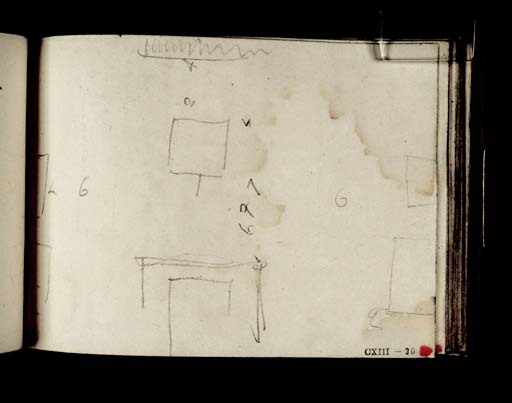References
How to cite
David Blayney Brown, ‘Plans and Dimensions 1809 by Joseph Mallord William Turner’, catalogue entry, July 2009, in David Blayney Brown (ed.), J.M.W. Turner: Sketchbooks, Drawings and Watercolours, Tate Research Publication, December 2012, https://www


