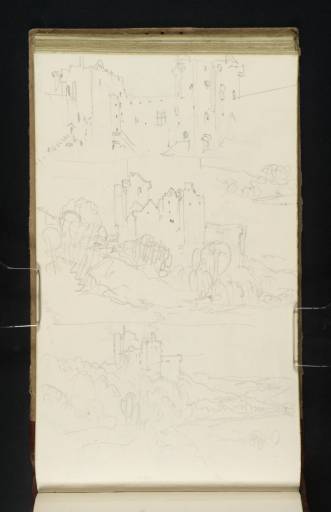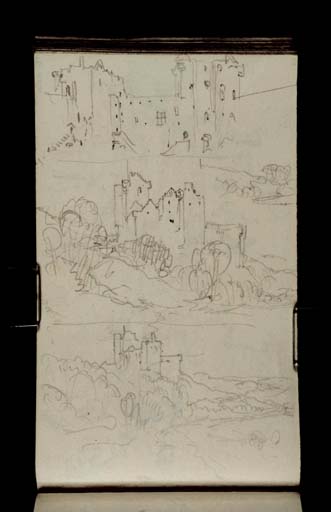References
How to cite
Thomas Ardill, ‘Doune Castle 1834 by Joseph Mallord William Turner’, catalogue entry, November 2010, in David Blayney Brown (ed.), J.M.W. Turner: Sketchbooks, Drawings and Watercolours, Tate Research Publication, December 2012, https://www


