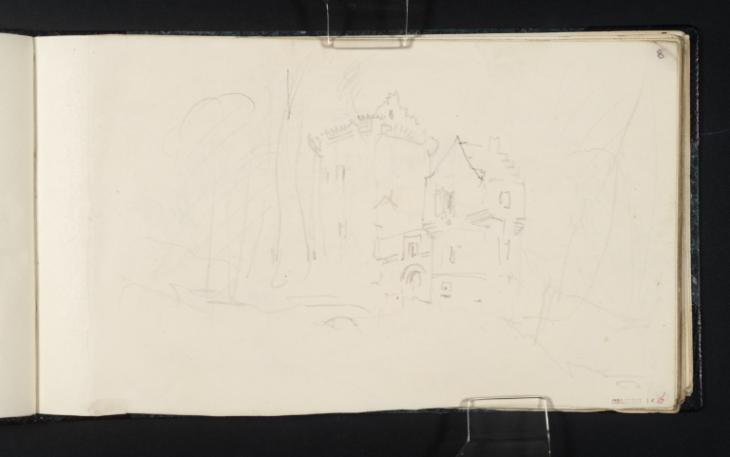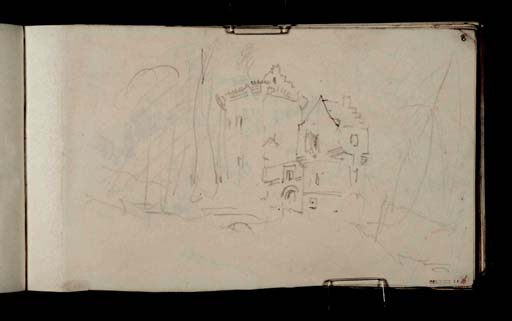J.M.W. Turner
>
1830-35 Annual tourist
>
Scotland 1834
>
Loch Ard Sketchbook
>
Artwork
Joseph Mallord William Turner Burleigh Castle, Milnathort 1834
Image 1 of 2
Joseph Mallord William Turner,
Burleigh Castle, Milnathort
1834
Joseph Mallord William Turner 1775–1851
Folio 8 Recto:
Burleigh Castle, Milnathort 1834
D26695
Turner Bequest CCLXXII 16
Turner Bequest CCLXXII 16
Pencil on off-white wove paper, 119 x 184 mm
Inscribed in red ink by John Ruskin ‘16’ bottom right
Stamped in black ‘CCLXXII 16’ bottom right
Inscribed in pencil by Edward Croft-Murray ‘8’ top right
Inscribed in red ink by John Ruskin ‘16’ bottom right
Stamped in black ‘CCLXXII 16’ bottom right
Inscribed in pencil by Edward Croft-Murray ‘8’ top right
Accepted by the nation as part of the Turner Bequest 1856
References
1909
A.J. Finberg, A Complete Inventory of the Drawings of the Turner Bequest, London 1909, vol.II, p.874, CCLXXII 16, as ‘Ruined castle.’.
1990
Dr David Wallace-Hadrill and Janet Carolan, ‘Turner’s Sketches North of Stirling’, Turner Studies: His Art and Epoch 1775 – 1851, vol.10 no.1, Summer 1990, p.20 ill.22 in black and white.
Burleigh Castle, on the eastern outskirts of the village of Milnathort in Perthshire and Kinross, unlike many of the other subjects Turner sketched on this 1834 tour of Scotland, had no link to the work of Sir Walter Scott, and had no other significant features that were of interest to the artist. Instead it was just an interesting building that Turner passed on the old Great North Road on his way from Kinross, where he had visited the nearby Lochleven Castle (folio 25 verso; D26708; CCLXXII 23), to Perth (folio 31 verso; D26744; CCLXXII 41). He either walked here from Kinross, or took the opportunity of a short break on his coach journey to Perth to stop off and see this small but interesting castle. See Tour of Scotland for Scott’s Prose Works 1834 Tour Introduction for further information on Turner’s itinerary. In addition to the sketch on this page, Turner made further sketches of the castle on folios 4 verso, 5 and 27 (D26681, D26685, D26725; CCLXXII 8, 10a, 31a). Several of those pages also contain sketches of Lochleven Castle.
The present view is from the road to the south-west, rather than the north-west as David Wallace-Hadrill and Janet Carolan (who identified the building) have suggested.1 Flanked by trees (which are no longer there), the remains of the castle consist of the square tower house (roofless but still with the stubs of two gables), the smaller south-west tower (which is notable for the way the rounded tower and the square cap house that tops it are connected), and the courtyard wall (which is all that remains of the west range). The scar where the roof of the west range met the south wall of the tower is visible. Turner, despite the rapidity of his sketch, has taken care to record the main architectural features, such as the crow-step gables of the south-west tower and its gun-loops and windows, the arched entrance in the curtain wall, and the corbels that once supported a parapet walk above the tower house. What Wallace-Hadrill and Carolan took to be a bridge in front of the castle is more likely to be part of the low wall that runs along the south side of the castle grounds along the road.
Thomas Ardill
October 2010
How to cite
Thomas Ardill, ‘Burleigh Castle, Milnathort 1834 by Joseph Mallord William Turner’, catalogue entry, October 2010, in David Blayney Brown (ed.), J.M.W. Turner: Sketchbooks, Drawings and Watercolours, Tate Research Publication, December 2012, https://www


