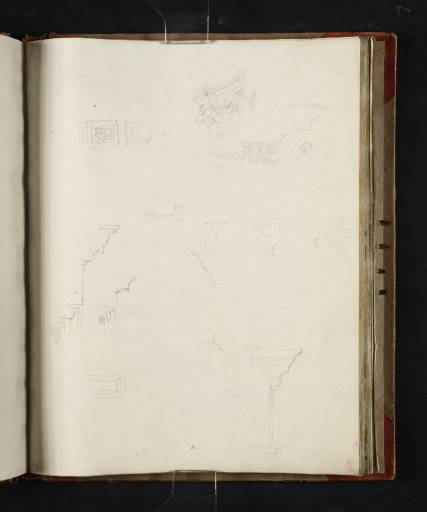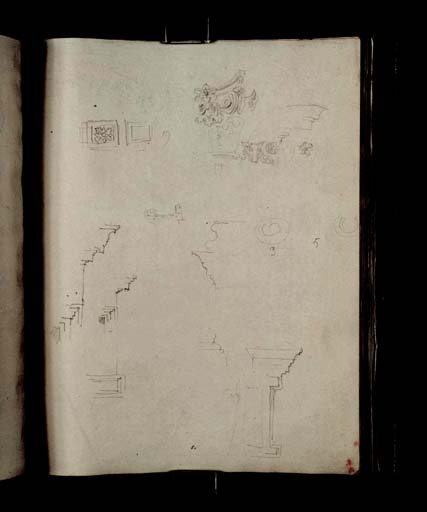Joseph Mallord William Turner Architectural and Decorative Details from the So-Called Temple of Vesta, Tivoli 1819
Image 1 of 2
Joseph Mallord William Turner,
Architectural and Decorative Details from the So-Called Temple of Vesta, Tivoli
1819
Joseph Mallord William Turner 1775–1851
Folio 45 Verso:
Architectural and Decorative Details from the So-Called Temple of Vesta, Tivoli 1819
D15515
Turner Bequest CLXXXIII 45 a
Turner Bequest CLXXXIII 45 a
Pencil on white wove paper, 253 x 200 mm
Inscribed by the artist in pencil ‘19’, ‘3’ and ‘5’ within sketches top left and centre right
Inscribed by the artist in pencil ‘19’, ‘3’ and ‘5’ within sketches top left and centre right
Accepted by the nation as part of the Turner Bequest 1856
References
1909
A.J. Finberg, A Complete Inventory of the Drawings of the Turner Bequest, London 1909, vol.I, p.541, as ‘Cornices and ornamental details. Pencil on white side of paper.’.
1984
Cecilia Powell, ‘Turner on Classic Ground: His Visits to Central and Southern Italy and Related Paintings and Drawings’, unpublished Ph.D thesis, Courtauld Institute of Art, University of London 1984, p.175 note 23.
1987
Cecilia Powell, Turner in the South: Rome, Naples, Florence, New Haven and London 1987, p.78 note 19.
This page contains various studies of architectural and decorative elements of the so-called Temple of Vesta, an ancient circular edifice dating from the first century BC which stands on the brink of the gorge at the northern edge of Tivoli. During the eighteenth and nineteenth centuries it represented an important site for the study of classical architecture and was one of the most popular motifs for artists visiting Italy. Turner made a large number of sketches of the ruin during his 1819 visit, including detailed drawings of the architecture. He also depicted it from a variety of angles and in relation to its surroundings. For a full description of the temple and the related studies see folio 44 verso (D15513).
These sketches represent a number of different parts of the temple:
a.
The details in the top left-hand corner represent the floral motif within the soffit (ceiling) of the portico of the temple. Turner has annotated the sketch with the number ‘19’.
The details in the top left-hand corner represent the floral motif within the soffit (ceiling) of the portico of the temple. Turner has annotated the sketch with the number ‘19’.
b.
Centre top is a study of part of one of the Corinthian capitals.
Centre top is a study of part of one of the Corinthian capitals.
c.
In the top right-hand corner is part of the entablature including part of the sculptural frieze decorated with ox-heads and garlands.
In the top right-hand corner is part of the entablature including part of the sculptural frieze decorated with ox-heads and garlands.
d.
In the centre of the page is a small sketch of a building unrelated to the Temple of Vesta. This may depict the nearby church of Santa Maria del Ponte.
In the centre of the page is a small sketch of a building unrelated to the Temple of Vesta. This may depict the nearby church of Santa Maria del Ponte.
e.
Centre right is a profile drawing of the moulding of one of the column bases. There are also two unidentified circular details, which Turner has inscribed ‘3’ and ‘5’.
Centre right is a profile drawing of the moulding of one of the column bases. There are also two unidentified circular details, which Turner has inscribed ‘3’ and ‘5’.
f.
The remaining sketches at the bottom of the page represent profile drawings of the entablature the portico, as well as the window and door of the cella.
The remaining sketches at the bottom of the page represent profile drawings of the entablature the portico, as well as the window and door of the cella.
Turner’s studies are reminiscent of the style of measured drawings of the Temple of Vesta by artists such as Antoine Desgodets (1653–1728), Les Edifices Antiques de Rome 1771. As an amateur architect and the Royal Academy’s Professor of Perspective, Turner’s interest in classical buildings extended beyond pure aesthetics and he would have been familiar with measured drawings and plans by fellow Academicians such as George Dance (1741–1825), or his friend, John Soane (1753–1837); see for example, Soane’s Royal Academy Lecture drawing of the entablature and capital of the Temple of Vesta, Tivoli (Sir John Soane’s Museum).1 Diagrams and notes relating to the proportions and dimensions of the ruin can be found on folio 44 verso (D15513), as well as in the Tivoli and Rome sketchbook (see Tate D40925 and D15048; Turner Bequest inside front cover and CLXXIX 65).
Nicola Moorby
February 2010
How to cite
Nicola Moorby, ‘Architectural and Decorative Details from the So-Called Temple of Vesta, Tivoli 1819 by Joseph Mallord William Turner’, catalogue entry, February 2010, in David Blayney Brown (ed.), J.M.W. Turner: Sketchbooks, Drawings and Watercolours, Tate Research Publication, December 2012, https://www


