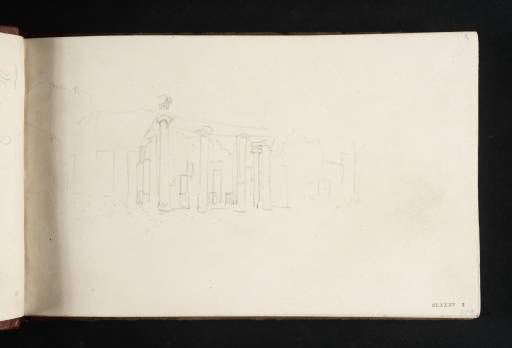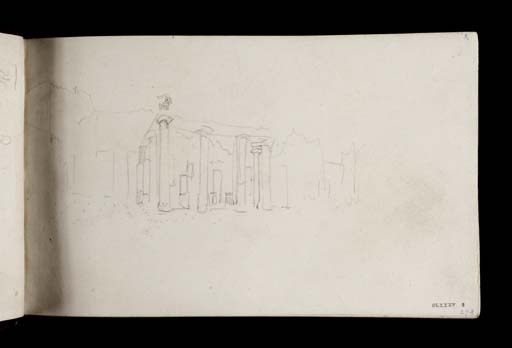References
How to cite
Nicola Moorby, ‘Peristyle of the Villa of Diomides, Pompeii 1819 by Joseph Mallord William Turner’, catalogue entry, September 2010, in David Blayney Brown (ed.), J.M.W. Turner: Sketchbooks, Drawings and Watercolours, Tate Research Publication, December 2012, https://www


