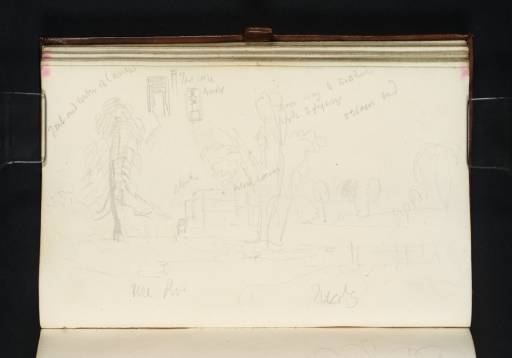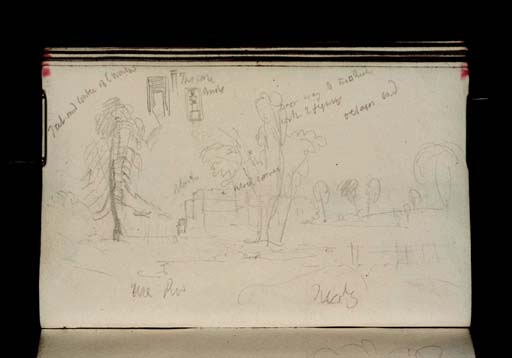References
How to cite
David Hill, ‘Newby Hall, from the River Ure, to the South-South-West 1816 by Joseph Mallord William Turner’, catalogue entry, January 2009, in David Blayney Brown (ed.), J.M.W. Turner: Sketchbooks, Drawings and Watercolours, Tate Research Publication, December 2013, https://www


