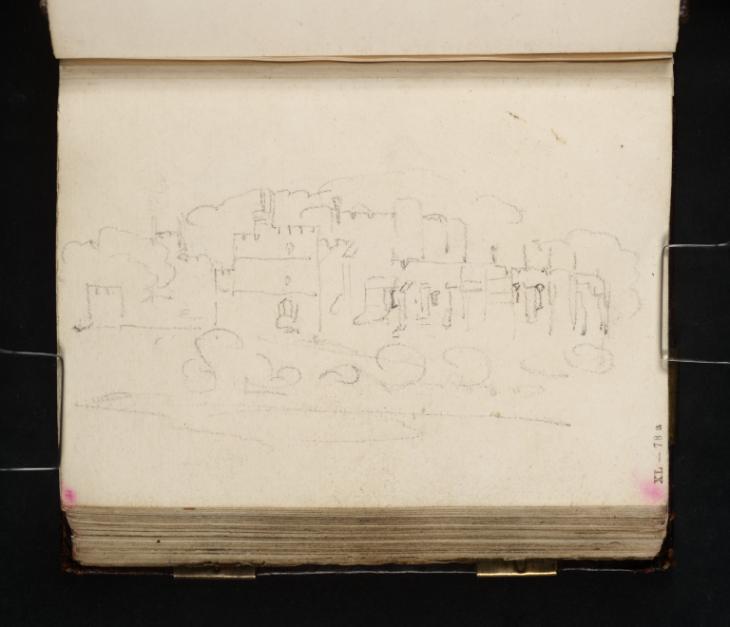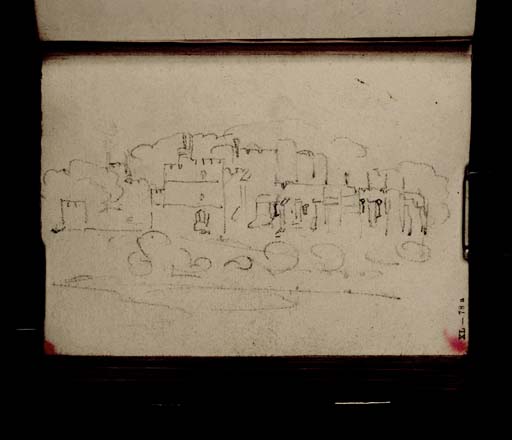References
How to cite
Andrew Wilton, ‘Hampton Court, Herefordshire: Part of the South Front 1798 by Joseph Mallord William Turner’, catalogue entry, May 2013, in David Blayney Brown (ed.), J.M.W. Turner: Sketchbooks, Drawings and Watercolours, Tate Research Publication, April 2015, https://www


