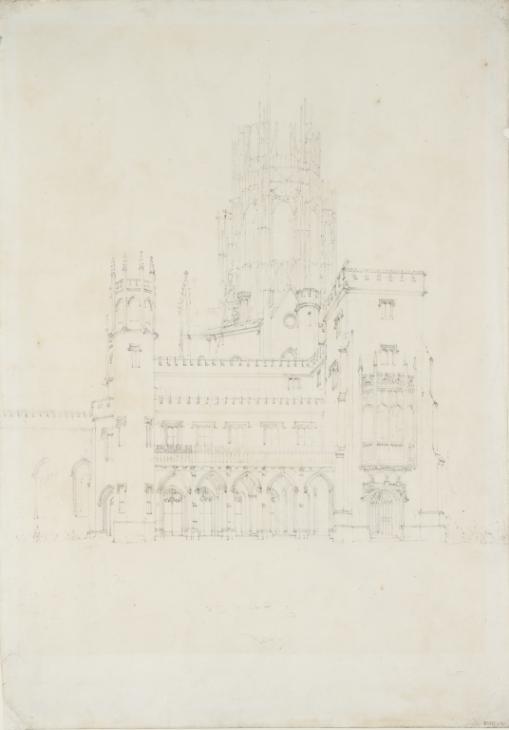Joseph Mallord William Turner Fonthill: Near View of the South Front of the Abbey from the Lawn 1799
Joseph Mallord William Turner,
Fonthill: Near View of the South Front of the Abbey from the Lawn
1799
Joseph Mallord William Turner 1775–1851
Fonthill: Near View of the South Front of the Abbey from the Lawn 1799
D02178
Turner Bequest XLVII 1
Turner Bequest XLVII 1
Pencil on white wove paper, 467 x 328 mm
Watermark J Whatman 1794
Stamped in black ‘XLVII – 1’ bottom right
Watermark J Whatman 1794
Stamped in black ‘XLVII – 1’ bottom right
Accepted by the nation as part of the Turner Bequest 1856
Exhibition history
1869
First Loan Collection selected from the Turner Bequest, various venues and dates, 1869–before 1909 (no catalogue but numbered 127, as ‘Fonthill’).
References
1909
A.J. Finberg, A Complete Inventory of the Drawings of the Turner Bequest, London 1909, vol.I, p.120, XLVII 1, as ‘Front view of Fonthill Abbey, showing tower in process of erection.’ c.1799–1804.
1972
Gerald Wilkinson, Turner’s Early Sketchbooks: Drawings in England, Wales and Scotland from 1789 to 1802, London 1972, reproduced p.101.
1991
Ian Warrell, ‘R.N. Wornum and the First Three Loan Collections: A History of the Early Display of the Turner Bequest outside London’, Turner Studies, vol.11, no.1, Summer 1991, p.42 no.127, as ‘Fonthill’.
William Beckford (1760–1844) was the son of Alderman William Beckford (1709–1770, twice Lord Mayor of London), who had built a large Palladian house at Fonthill Gifford in Wiltshire in the 1760s. He is most famous today for his Oriental fantasy novel Vathek, published in 1786. He was a notoriously eccentric dilettante whose crowning act of self-indulgence was to build a huge Gothic folly at Fonthill to designs by the architect James Wyatt (1746–1813).
Perhaps through Wyatt, but more probably at the suggestion of Sir Richard Colt Hoare (1758–1838) of nearby Stourhead (see Tate D01907–D01909; Turner Bequest XLIV e, f, g), Beckford commissioned Turner to execute a series of five watercolour views of the house (private collection; Art Gallery of Ontario, Toronto; Montréal Museum of Fine Arts; National Galleries of Scotland, Edinburgh; Whitworth Art Gallery, Manchester),1 although it was still unfinished when Turner stayed there for three weeks in 1799 to make drawings. He was a guest at Fonthill with his fellow artists Benjamin West (1738–1820), Henry Tresham (c.1751–1814) and William Hamilton (1751–1801), as well as Wyatt himself. He showed the five finished views in the Royal Academy’s exhibition of 1800, from which Beckford bought his oil painting of The Fifth Plague of Egypt (Indianapolis Museum of Art).2
The precise relationship between Turner and Beckford’s architect, Wyatt, remains mysterious.3 The artist had already contributed landscape backgrounds to two studio drawings of Wyatt’s proposals for Fonthill; one is now at Bolton Museums, the other at the Yale Center for British Art, New Haven.4 At this stage the central tower, which was eventually to reach a height of some 84 metres (275 feet), was incomplete, and its first incarnation, capped with a small spire, was to collapse shortly after this, in 1800.
Turner must have undertaken this careful drawing on the spot in order to understand the central motif of his projected series, even though he never made a detailed close-up ‘portrait’ of the house as it was finally built. Another careful study is on D02182 (Turner Bequest XLVII 5). The precise recording of the architectural detail, following Turner’s practice when confronted by medieval buildings – see for instance the 1797 North of England sketchbook (Tate; Turner Bequest XXXIV) – illustrates what Gerald Wilkinson calls his ‘scrupulous refusal to be awed by this hyperbolic edifice’.5 The view is of the South Cloister, with the central tower rising behind it. This grandiose structure subsequently collapsed twice. Beckford had begun work on the building in 1795, and it was sufficiently far advanced in 1800 for him to receive guests, including Nelson and Lady Hamilton, though formal completion did not take place until 1812.
Andrew Wilton, J.M.W. Turner: His Life and Work, Fribourg 1979, p.338 nos.335–339, reproduced, and pl.53.
Martin Butlin and Evelyn Joll, The Paintings of J.M.W. Turner, revised ed., New Haven and London 1984, pp.10–12 no.13, pl.10 (colour).
Technical notes:
For a proposed sequence for the leaves of the disbound Fonthill sketchbook, with this page as folio 28, see the Introduction.
Verso:
Blank
Andrew Wilton
March 2013
How to cite
Andrew Wilton, ‘Fonthill: Near View of the South Front of the Abbey from the Lawn 1799 by Joseph Mallord William Turner’, catalogue entry, March 2013, in David Blayney Brown (ed.), J.M.W. Turner: Sketchbooks, Drawings and Watercolours, Tate Research Publication, April 2015, https://www

