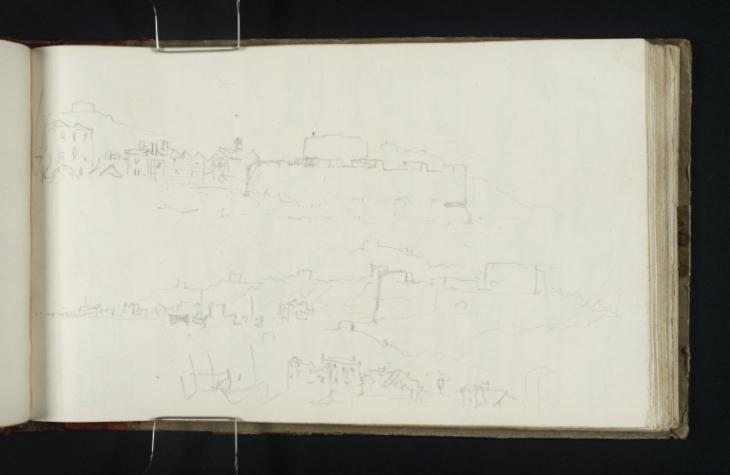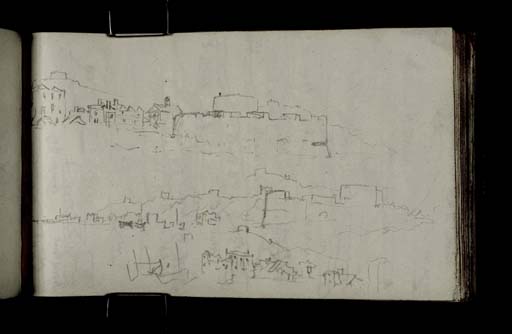Joseph Mallord William Turner Sandgate c.1821-2
Image 1 of 2
Joseph Mallord William Turner,
Sandgate
c.1821-2
Joseph Mallord William Turner 1775–1851
Folio 57 Verso:
Sandgate c.1821–2
D17301
Turner Bequest CXCVIII 57a
Turner Bequest CXCVIII 57a
Pencil on white wove paper, 113 x 187 mm
Accepted by the nation as part of the Turner Bequest 1856
References
1909
A.J. Finberg, A Complete Inventory of the Drawings of the Turner Bequest, London 1909, vol.I, p.605, CXCVIII 57a, as ‘Sandgate, with Castle’.
Made with the page inverted according to foliation, here Turner describes three or four views of Sandgate in Kent, including producing a distinctive drawing of the castle on the shore.1 The handling of all three sketches is detailed. Using a sharp pencil, the artist delineates a textured hive of roofing and chimney pots, punctuated with the masts of fishing boats on the beach.
The top sketch is perhaps the most comprehensive and fully realised. It runs across three quarters of the width of the page, beginning at the gutter on the far left. In the foreground, at the centre of the sheet, Turner situates his impression of Sandgate Castle with its central tower and encircling wall. This defensive structure is explored on various pages throughout the sketchbook, as listed in the entry for folio 16 verso (D17233). See the entry for that page for more detailed information about the history of the building. Two Martello towers in the background also survey this scene from vantage points on the elevated cliffs above. One of is situated on the far left, the other towards the right, and both are rendered with a lighter touch than the other architectural features that make up the composition. For a full list of pages in the present sketchbook which delineate these coastal fortifications in Kent, see the entry for folio 5 verso (D17215). A smattering of marks, each made with a single imprint of the tip of a pencil lead, can also be observed across the middle section of this drawing.
This top view also clearly includes the Episcopal Chapel at Sandgate. Its neoclassical architecture and distinctive cupola are rendered to the immediate left of the castle, hidden slightly by its outmost wall. Consecrated in May 1822, the presence of the Chapel seems to confirm that this sketchbook was still in use during that year. For more information about the history of the structure, now destroyed, see the entry for folio 16 verso (D17233). For a comprehensive list of its appearances here, see the sketchbook Introduction.
The second and third sketches from the top seem to have become somewhat combined. On the far right Turner makes another, less detailed, summary drawing of Sandgate Castle, with a Martello tower on the cliff above, slightly to the left. On the left side of the page, almost reaching into the gutter, he observes the view along the coast to the west towards Dymchurch. Three Martello towers dominate the horizon above the seaside activity, and boats are distinguished along the shore by their masts. Views of Sandgate such as this pepper the current sketchbook, and a list of these instances is recorded in the entry for folio 16 verso (D17233).
The scene across the bottom of the page supplies another view of residential Sandgate, which Turner seems to have observed with his back to the sea. The familiar, squat form of a Martello tower sits in the middle distance. Swiftly rendered sailing vessels comprised of fluid lines and marked out by a trio of masts sit towards the left. The houses themselves form a busy fabric of intersecting walls and roofs nestled against the tall hillside, and windows are carefully demarcated, particularly towards the left.
Technical notes:
The right hand edge of the page is a little ragged towards the bottom.
Maud Whatley
January 2016
How to cite
Maud Whatley, ‘Sandgate c.1821–2 by Joseph Mallord William Turner’, catalogue entry, January 2016, in David Blayney Brown (ed.), J.M.W. Turner: Sketchbooks, Drawings and Watercolours, Tate Research Publication, February 2017, https://www


