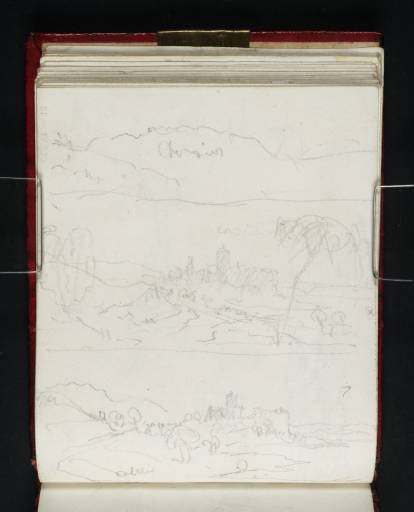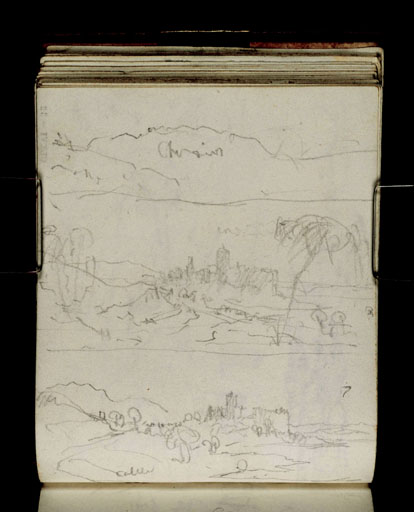Joseph Mallord William Turner Two Views of Linlithgow Palace and One of the Cheviot Hills 1818
Image 1 of 2
Joseph Mallord William Turner,
Two Views of Linlithgow Palace and One of the Cheviot Hills
1818
Joseph Mallord William Turner 1775–1851
Folio 32 Verso:
Two Views of Linlithgow Palace and One of the Cheviot Hills 1818
D13512
Turner Bequest CLXVI 32a
Turner Bequest CLXVI 32a
Pencil on white wove paper, 112 x 90 mm
Inscribed in pencil by Turner ‘Cheviot’ centre top, ?‘castle’ bottom
Inscribed in pencil by Turner ‘Cheviot’ centre top, ?‘castle’ bottom
Accepted by the nation as part of the Turner Bequest 1856
References
1909
A.J. Finberg, A Complete Inventory of the Drawings of the Turner Bequest, London 1909, vol.I, p.482, CLXVI 32a, as ‘Two views of Linlithgow Palace and one of distant “Cheviot” hills.’.
With the sketchbook turned to the right in the portrait format this and the following page (folio 33; D13513) have been divided horizontally into three sections each, in order to make sketches of Linlithgow Palace and nearby views. The top sketch on the present page depicts a range of hills inscribed ‘Cheviot’. However, rather than the Cheviot Hills, which are about sixty-five miles away to the south-east in the Northumberland National Park, these may be the Bathgate Hills, just five miles to the south of Linlithgow, which can be seen beyond the palace in the two views below.
The middle sketch shows Linlithgow Palace from the east with Linlithgow Loch to the right, and the Bathgate Hills to the left. Although the viewpoint differs from the north-eastern aspect that was adopted by Turner for his Provincial Antiquities illustration of Linlithgow Palace, 1821 (watercolour, Manchester City Art Galleries),1 this sketch, nevertheless, seems to be the origin of Turner’s device of the framing tree in the right foreground which he repeats in other views of Linlithgow and uses for the final design (see Scotch Antiquities sketchbook Tate D13680; Turner Bequest CLXVII 53a).
The sketch at the bottom of the page again shows a view of the palace from the east with the loch on the right and the Bathgate Hills in the distance to the left. Again the sketch is rather rapid with no architectural details beyond the general shape of the palace, and simplified landscape forms. It is, however, sufficient to map out the eastern viewpoint, providing Turner with a resource, should he later have chosen to work it up or refer to it as a diagram, of the shape of the landscape and the palace’s relationship to it.
There is a long series of sketches of Linlithgow Palace in the Scotch Antiquities sketchbook including the folio mentioned above that is, like the present page, used in the portrait format and divided horizontally into three views. Turner also records a circuit of the palace, sketching it from all sides in order to find the right composition (Tate D13658, D13659, D13663, D13664, D13668–D13679; Turner Bequest CLXVII 42a, 43, 45b, 45c, 47a–53). A sketch on folios 33 verso–34 of the present sketchbook (D13514–D13515) also belongs to this sequence. Mixed in with these sketches in the Scotch Antiquities sketchbook are closer detailed architectural studies (Tate D13656, D13657, D13660–D13662, D13665–D13667, D13681, D13682; Turner Bequest CLXVII 41a, 42, 43a–45, 46–47, 54, 55).
Thomas Ardill
December 2007
How to cite
Thomas Ardill, ‘Two Views of Linlithgow Palace and One of the Cheviot Hills 1818 by Joseph Mallord William Turner’, catalogue entry, December 2007, in David Blayney Brown (ed.), J.M.W. Turner: Sketchbooks, Drawings and Watercolours, Tate Research Publication, December 2012, https://www


