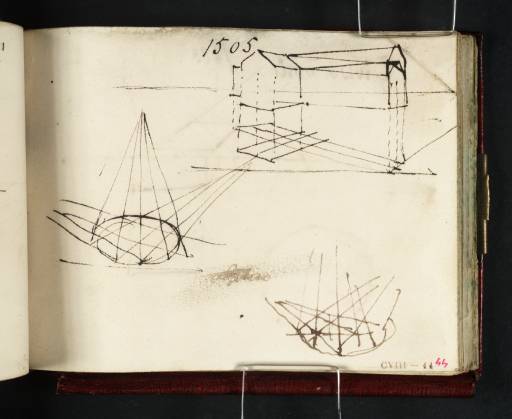Exhibition history
References
How to cite
Matthew Imms, ‘Versions of a Diagram Relating to Placing a Square in Perspective, and a Diagram of a Building, after Viator (Jean Pélerin) c.1809 by Joseph Mallord William Turner’, catalogue entry, June 2008, in David Blayney Brown (ed.), J.M.W. Turner: Sketchbooks, Drawings and Watercolours, Tate Research Publication, December 2012, https://www

