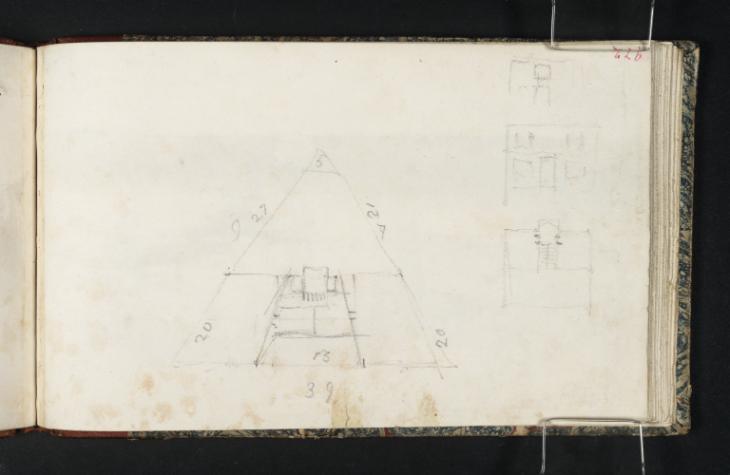References
How to cite
Matthew Imms, ‘A Measured Diagram; Elevations and the Floor Plan of a House c.1823–4 by Joseph Mallord William Turner’, catalogue entry, December 2014, in David Blayney Brown (ed.), J.M.W. Turner: Sketchbooks, Drawings and Watercolours, Tate Research Publication, April 2015, https://www

