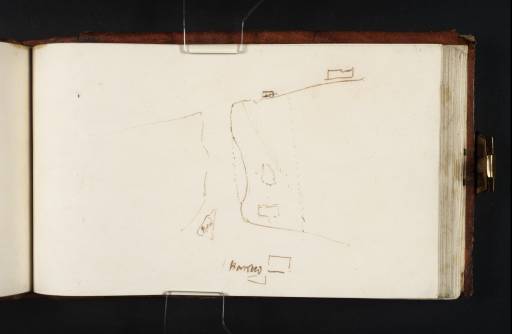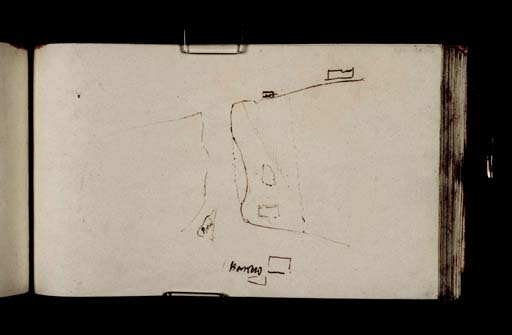References
How to cite
David Blayney Brown, ‘Plan of the Grounds of Sandycombe Lodge c.1808–9 by Joseph Mallord William Turner’, catalogue entry, July 2010, in David Blayney Brown (ed.), J.M.W. Turner: Sketchbooks, Drawings and Watercolours, Tate Research Publication, December 2012, https://www


