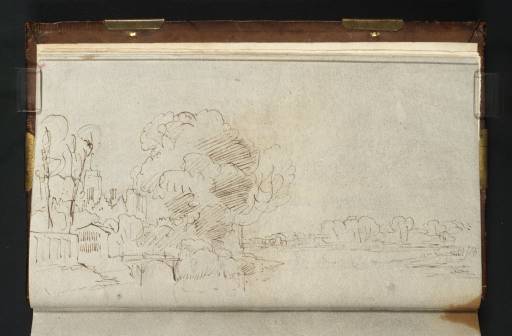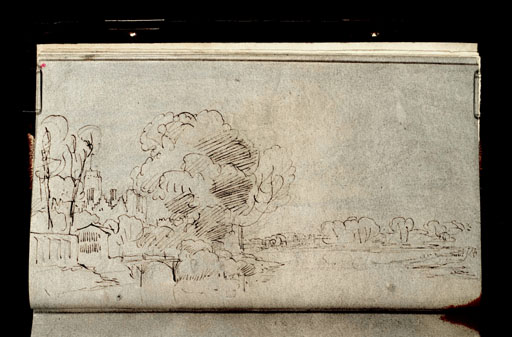References
How to cite
David Blayney Brown, ‘Kew Palace from the Thames: the Dutch House in the Foreground and the New Palace behind; Syon House in the Middle Distance 1805 by Joseph Mallord William Turner’, catalogue entry, August 2007, in David Blayney Brown (ed.), J.M.W. Turner: Sketchbooks, Drawings and Watercolours, Tate Research Publication, December 2012, https://www


