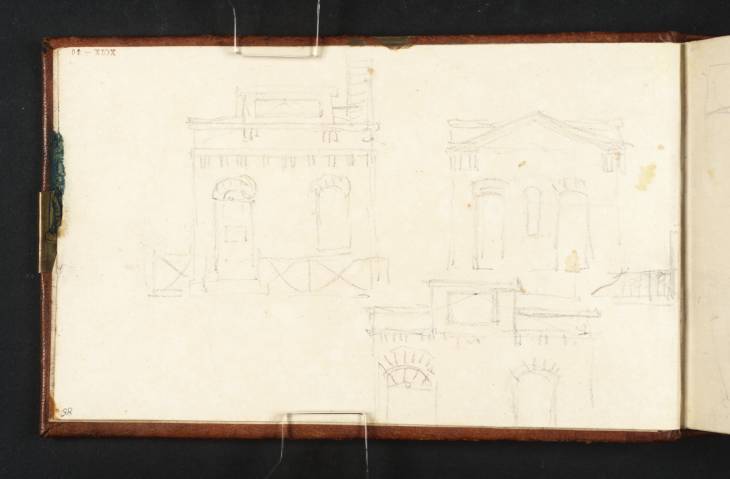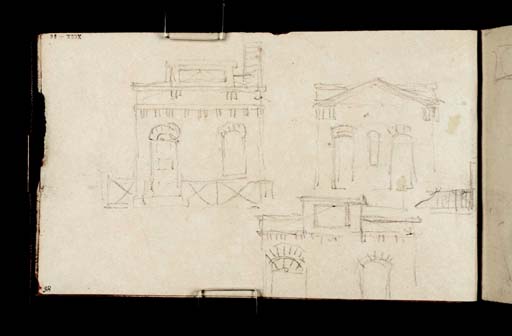References
How to cite
David Blayney Brown, ‘Three Elevations of a Studio or Gallery c.1806–9 by Joseph Mallord William Turner’, catalogue entry, March 2009, in David Blayney Brown (ed.), J.M.W. Turner: Sketchbooks, Drawings and Watercolours, Tate Research Publication, December 2012, https://www


