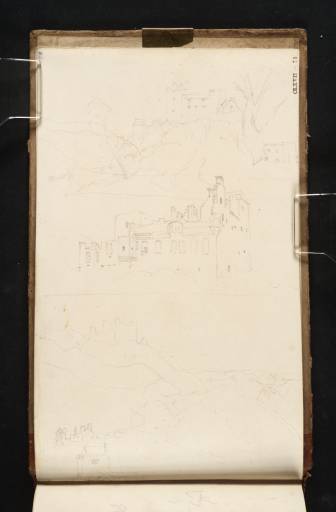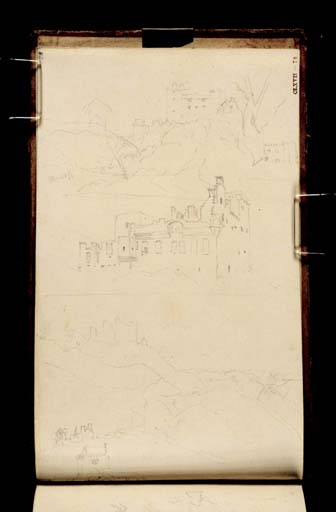Joseph Mallord William Turner Crichton Church and Castle 1818
Image 1 of 2
Joseph Mallord William Turner,
Crichton Church and Castle
1818
Joseph Mallord William Turner 1775–1851
Folio 86 Recto:
Crichton Church and Castle 1818
D13728
Turner Bequest CLXVII 78
Turner Bequest CLXVII 78
Pencil on white wove paper, 186 x 112mm
Inscribed in pencil by Turner ?‘moss’ upper left, ‘9’ centre right with the sketchbook turned to the left
Inscribed in blue ink ‘78’ top left ascending vertically
Stamped in black ‘CLXVII 78’ top left ascending vertically
Inscribed in pencil by Turner ?‘moss’ upper left, ‘9’ centre right with the sketchbook turned to the left
Inscribed in blue ink ‘78’ top left ascending vertically
Stamped in black ‘CLXVII 78’ top left ascending vertically
Accepted by the nation as part of the Turner Bequest 1856
References
1909
A.J. Finberg, A Complete Inventory of the Drawings of the Turner Bequest, London 1909, vol.I, p.487, CLXVII 78, as ‘Crichton Castle and Church.’.
1999
Katrina Thomson, Turner and Sir Walter Scott: The Provincial Antiquities and Picturesque Scenery of Scotland, exhibition catalogue, National Gallery of Scotland, Edinburgh 1999, p.27 reproduced fig.9.
Crichton Castle, a ruin about ten miles south-west of Edinburgh, was illustrated three times in the Provincial Antiquities of Scotland. The first number of the publication, published in May 1819, featured a view of the exterior of the castle engraved by George Cooke after Revd John Thomson of Duddingston, and a view of the interior by William Lizars after Edward Blore. Turner’s Crichton Castle, engraved by Cooke (Tate T04487),1 was held back for the second number, presumably because he was already represented in the first issue, and the inclusion of his name in the second would help to maintain interest and stimulate sales. Turner probably visited the castle on his return from Borthwick which is just a mile away to the south-west.
Turner made sketches of Crichton Castle in the Edinburgh 1818 and Scotch Antiquities sketchbooks, and, unusually, it is the Edinburgh sketches taken from the south (Tate D13558 and D13559; Turner Bequest CLXVI 55a and 56), rather than the views in the present sketchbook that were drawn upon for the final watercolour design: Crichton Castle, circa 1818 (The Morgan Library and Museum, New York).2 There is, however in this sketchbook, a small study on folio 83 (D13722; CLXVII 75), probably made in the studio, that maps out the composition used for the Provincial Antiquities and for related two watercolour studies (Tate D13818; Turner Bequest CLXX 4 and Crichton Castle, with Rainbow, circa 1818, Yale Center for British Art, USA).3
Most of the views of the castle in this sketchbook are from the north, and show it in the distance, demonstrating its lonely position in the vale for the Tyne River. These tend to be rapid outline sketches that record the rough shape of the castle and the outlines of hills. Although these were not utilised directly, they do capture the character of the final design, with the empty hilly landscape and the distant castle, suggesting that Turner had established his idea of the subject while standing in front of it even if he selected an alternative viewpoint when he got back to the studio.
The present page was used for a number of different sketches. With the book turned to the left there is a sketch at the top of the page of Crichton Castle from the south. We look towards the early fifteenth century keep with the ruin of what was probably a stable block in front of it to the right.4 The view was taken from the opposite bank of the Tyne and shows the castle standing at the edge of a high bank of the vale. At the bottom right of this drawing is a second view, this time of the east range with its arched entrance.
The middle sketch shows a view from due north with the northern and western ranges of the castle. The north range, rebuilt in 1585, is the most ornate side of the castle with French and Italian Renaissance features added by its then owner Frances Stewart. This relatively detailed architectural study shows the main features of the castle from this viewpoint including the windows, towers and turrets and even records that there are ‘9’ corbels along the top of the western façade.5 With a single detailed sketch of Crichton Castle from this viewpoint, Turner was able to save time in subsequent sketches by just indicating the main masses of the structure referring back to this sketch for the details.
At the bottom of the page is the first of a series of distant views of Crichton Castle from the north (see folios 86 verso–89; D13729–D13734; CLXVII 78 verso–81). Only the outline is drawn as the sketch above fills in the missing details. Below the castle to the right the River Tyne flows along a deep valley while the rest of the hilly landscape is almost featureless and without human presence.
At the very bottom left of the page are two sketches of Crichton Collegiate Church, built by William Crichton in 1449. The church is just 500 metres away from the castle to the north, and Turner’s tiny sketches show the building from the north and the steeple from the south.
Thomas Ardill
April 2008
W[illiam] G[eorge] Rawlinson, The Engraved Work of J.M.W. Turner, R.A., London 1908 and 1913, I, p.108 no.190.
The building is now generally thought to have been a stable block, although other suggestions have been made, with Walter Scott describing it as a chapel (Walter Scott, The Miscellaneous Prose Works of Sir Walter Scott, Bart. Vol.VII: ‘Provincial Antiquities’, p.195), and the Royal Commission on the Ancient and Historical Monuments of Scotland, recording various interpretations of the purpose of the building, ‘Crichton Castle’, http://www.rcahms.gov.uk/ accessed 8 April 2008.
How to cite
Thomas Ardill, ‘Crichton Church and Castle 1818 by Joseph Mallord William Turner’, catalogue entry, April 2008, in David Blayney Brown (ed.), J.M.W. Turner: Sketchbooks, Drawings and Watercolours, Tate Research Publication, December 2012, https://www


