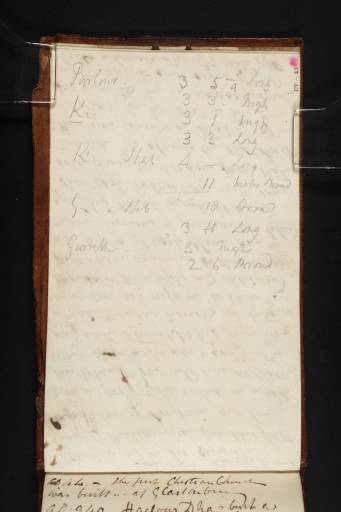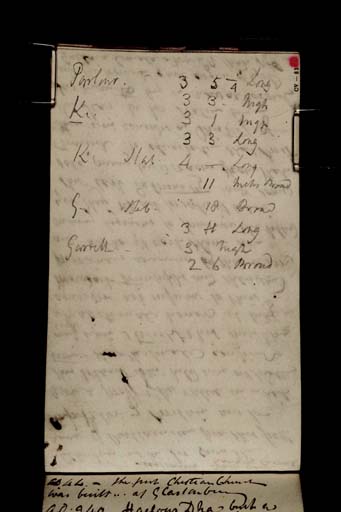References
How to cite
David Blayney Brown, ‘Building Dimensions (Inscriptions by Turner) c.1808–25 by Joseph Mallord William Turner’, catalogue entry, June 2010, in David Blayney Brown (ed.), J.M.W. Turner: Sketchbooks, Drawings and Watercolours, Tate Research Publication, December 2012, https://www


