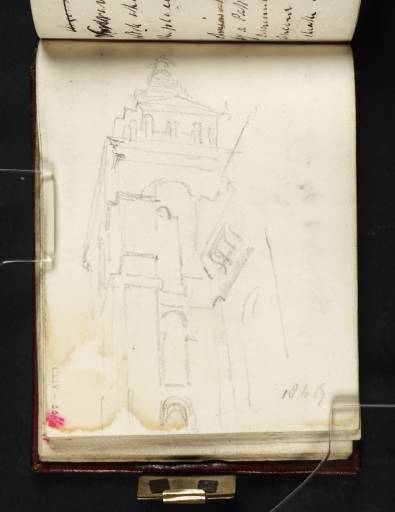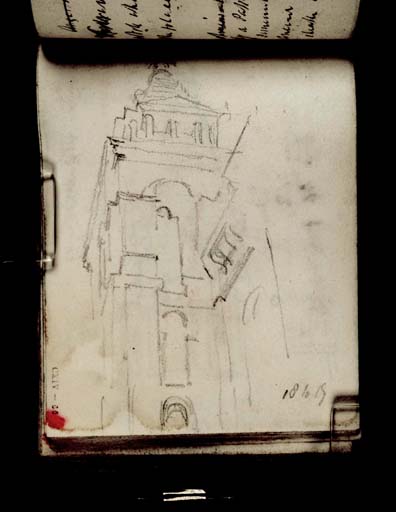Joseph Mallord William Turner The Tower and Spire of St George's Church, Bloomsbury, London c.1808-11
Image 1 of 2
Joseph Mallord William Turner,
The Tower and Spire of St George's Church, Bloomsbury, London
c.1808-11
Joseph Mallord William Turner 1775–1851
Folio 66 Recto:
The Tower and Spire of St George’s Church, Bloomsbury, London circa 1808–11
D08046
Turner Bequest CXIV 66
Turner Bequest CXIV 66
Pencil on white wove paper, 117 x 87 mm
Inscribed by Turner in pencil ‘18 to 19’ bottom right
Inscribed by John Ruskin in red ink ‘66’ bottom left, descending vertically
Stamped in black ‘CXIV – 66’ bottom left, descending vertically
Inscribed by Turner in pencil ‘18 to 19’ bottom right
Inscribed by John Ruskin in red ink ‘66’ bottom left, descending vertically
Stamped in black ‘CXIV – 66’ bottom left, descending vertically
Accepted by the nation as part of the Turner Bequest 1856
Exhibition history
1990
The Third Decade: Turner Watercolours 1810–1820, Tate Gallery, London, January–April 1990 (47, reproduced).
References
1909
A.J. Finberg, A Complete Inventory of the Drawings of the Turner Bequest, London 1909, vol.I, p.312, CXIV 66, as ‘Part of renaissance building seen in perspective.’.
1990
Diane Perkins, The Third Decade: Turner Watercolours 1810–1820, exhibition catalogue, Tate Gallery, London 1990, p.42 no.47 (reproduced), as ‘St George’s, Bloomsbury’, circa 1810.
Maurice Davies does not mention the present drawing, although he relates elevations of the steeple and its statue of King George I on folios 64 recto, 67 recto and 76 verso (D08043, D08047, D08063) to Turner’s first perspective lecture, delivered at the Royal Academy in January 1811 (see the Introduction to the sketchbook), when Turner discussed the statue, and the effect of viewing it at an angle from the ground.2 Diagram ‘6’ shows a notionally accurate architectural elevation of the whole church (Tate D17115; Turner Bequest CXCV 144), partly based on the sketches listed above.
By contrast, diagram ‘7’ in the first lecture (Tate D17116; Turner Bequest CXCV 145), based on the present study, shows the tower in a pictorial composition, looking up its south face from beside the church’s portico (not shown in the sketch, although there would have been room to indicate it on the right). Turner’s intuitive on-the-spot registering of the steep viewing angle,3 with the vertical elements converging and the extreme relative angles of the horizontal features, was consciously toned down in the comparatively conventional lecture diagram, which gives the effect of seeing the tower from a greater distance,4 with the verticals (more or less) in parallel but with a somewhat inconsistent and destabilising hint of convergence,5 and the aedicule, steeple and statue at the top rather less truncated than in the present sketch.
There is a continuation of the lower part of the tower on folio 63 verso (D08042). Finberg noted that his ‘pp. 61–73’, i.e. folios 61 recto–73 verso (D08038–D08057), ‘were all loose and in different bundles. Their sequence is therefore conjectural’.6 Turner would have pushed the present page upwards to allow room for the continuation, indicating that the overall composition would originally have been bound as two successive rectos or versos.
Verso:
Blank
Matthew Imms
January 2012
How to cite
Matthew Imms, ‘The Tower and Spire of St George’s Church, Bloomsbury, London c.1808–11 by Joseph Mallord William Turner’, catalogue entry, January 2012, in David Blayney Brown (ed.), J.M.W. Turner: Sketchbooks, Drawings and Watercolours, Tate Research Publication, December 2012, https://www


