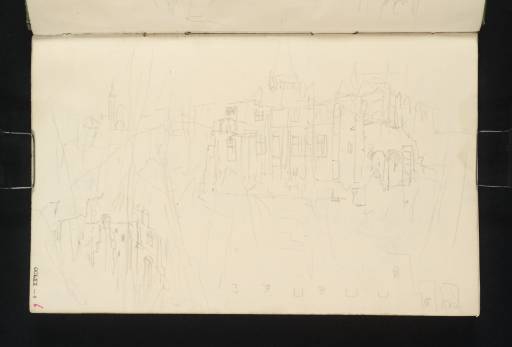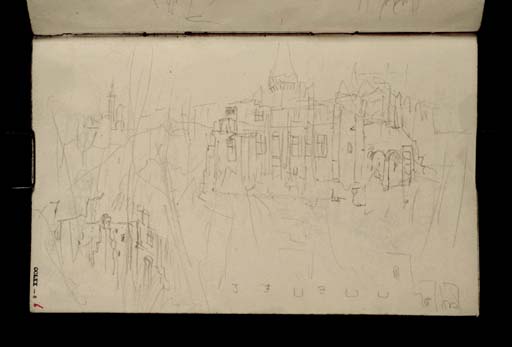Joseph Mallord William Turner Dunfermline Abbey Church 1831
Image 1 of 2
Joseph Mallord William Turner,
Dunfermline Abbey Church
1831
Joseph Mallord William Turner 1775–1851
Folio 6 Recto:
Dunfermline Abbey Church 1831
D26446
Turner Bequest CCLXX 6
Turner Bequest CCLXX 6
Pencil on white wove paper, 125 x 201 mm
Inscribed in red ink by John Ruskin ‘6’ bottom left descending vertically
Stamped in black ‘CCLXX – 6’ bottom left descending vertically
Inscribed in red ink by John Ruskin ‘6’ bottom left descending vertically
Stamped in black ‘CCLXX – 6’ bottom left descending vertically
Accepted by the nation as part of the Turner Bequest 1856
References
1909
A.J. Finberg, A Complete Inventory of the Drawings of the Turner Bequest, London 1909, vol.II, p.868, CCLXX 6, as ‘Ruins of church.’.
1990
Dr David Wallace-Hadrill and Janet Carolan, ‘Turner’s Sketches North of Stirling’, Turner Studies: His Art and Epoch 1775 – 1851, Summer 1990, vol.10 no.1, p.15.
There are three sketches on this page. The largest sketch, drawn across the top half of the page, is a close-up study of part of Dunfermline Abbey Church from the south-east. This depicts the south side of the nave of the old church (which, since 1821 has formed the vestibule of the expanded church) with its large buttresses, the small south-west tower and the larger north-west tower and spire. At the right of the sketch, beyond the buttresses of the old nave, is part of the new church building with two of the arched windows of the southern aisle. This part of the sketch is obscure, omitting most of the new church. David Wallace-Hadrill and Janet Carolan have noted that the square east tower (dedicated to Robert the Bruce) is in the wrong position (it should be further to the right).1 Perhaps Turner began a faint sketch of a view of the eastern side of the church with the Bruce Tower, but drew a different view over it. In the distance at the left of the sketch is the spire of the Old Town House (or Town Hall) at the corner of the High Street and Kirkgate.
At the bottom-left of the page is a sketch of part of the church or abbey ruins. This is probably the north-west corner of the church with the west door and one of the buttresses on the northern side, though without the spire. Trees partially obscure the view.
Along the bottom of the page is a row of small squares with part of a building at the right. These are windows of the ruined Palace to the south of the church, some of which are shown with the crossed stone glazing bars still in place. The structure at the right is the remains of the kitchen block.
Turner visited Dunfermline on his way from Edinburgh to Stirling in 1831 and later used his sketches as the basis for an illustration to a new edition of Sir Walter Scott’s Tales of a Grandfather. See folio 3 verso (D26441) for details and references to further sketches.
Thomas Ardill
June 2010
How to cite
Thomas Ardill, ‘Dunfermline Abbey Church 1831 by Joseph Mallord William Turner’, catalogue entry, June 2010, in David Blayney Brown (ed.), J.M.W. Turner: Sketchbooks, Drawings and Watercolours, Tate Research Publication, December 2012, https://www


