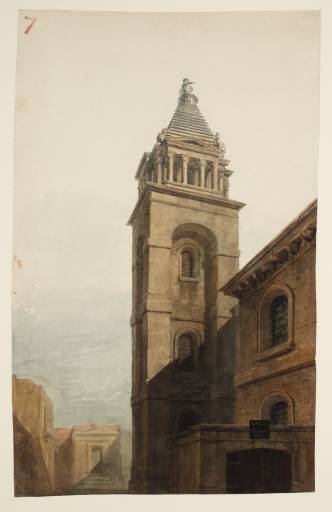Joseph Mallord William Turner Lecture Diagram 7: St George's Church, Bloomsbury, London c.1810
Joseph Mallord William Turner,
Lecture Diagram 7: St George's Church, Bloomsbury, London
c.1810
Joseph Mallord William Turner 1775–1851
Lecture Diagram 7: St George’s Church, Bloomsbury, London circa 1810
D17116
Turner Bequest CXCV 145
Turner Bequest CXCV 145
Pencil and watercolour on white wove paper, 735 x 467 mm
Inscribed by Turner in red watercolour ‘7’ top left
Inscribed by John Ruskin in red ink ‘145’ bottom left
Inscribed by Turner in red watercolour ‘7’ top left
Inscribed by John Ruskin in red ink ‘145’ bottom left
Accepted by the nation as part of the Turner Bequest 1856
Exhibition history
1980
‘JMWT PP’: A Selection of Drawings Made by Turner to Illustrate his Royal Academy Lectures as Professor of Perspective, Tate Gallery, London, July 1980–January 1981 (13).
1988
Turner & Architecture, Tate Gallery, London, March–July 1988 (23).
1992
Turner as Professor: The Artist and Linear Perspective, Tate Gallery, London, October 1992–January 1993 (92, reproduced in colour).
References
1909
A.J. Finberg, A Complete Inventory of the Drawings of the Turner Bequest, London 1909, vol.I, p.593, CXCV 145, as ‘Another view of spire, &c., of same church’ as D17116 (Turner Bequest CXCV 144).
1980
Judy Egerton [and Clifford Ellis], ‘JMWT PP’: A Selection of Drawings Made by Turner to Illustrate his Royal Academy Lectures as Professor of Perspective, exhibition pamphlet, Tate Gallery, London 1980, [p.5].
1987
Andrew Wilton, Turner in his Time, London 1987, p.99 reproduced pl.135.
1988
Ian Warrell and Diane Perkins, Turner & Architecture, exhibition catalogue, Tate Gallery, London 1988, p.14 reproduced.
1988
Evelyn Joll, ‘Turner and Architecture’, Turner Studies, Vol.8, No.1, Summer 1988, p.51.
1992
Maurice Davies, Turner as Professor: The Artist and Linear Perspective, exhibition catalogue, Tate Gallery, London 1992, pp.32, reproduced 56 colour detail, 73–4, reproduced in colour fig.92.
1994
Maurice William Davies, ‘J.M.W. Turner’s Approach to Perspective in His Royal Academy Lectures of 1811’, unpublished Ph.D thesis, Courtauld Institute of Art, London 1994, pp.252, 271.
This is the second of two diagrams of St George’s Church, Bloomsbury, prepared by Turner as Professor of Perspective at the Royal Academy. The other is Diagram 6 (Tate D17115; Turner Bequest CXCV 144). Diagram 7 depicts the tower and spire of the church (built by Nicholas Hawksmoor, completed 1731) as seen from the south and at a sharp angle from below. It was used to illustrate Turner’s discussion in Lecture 1 devoted to sculpture, particularly the importance of adjusting the proportions of objects placed high above the viewer.1 Based on notes and sketches made in his Windmill and Lock sketchbook (Tate D07973, D08043, D08046, D08047, D08063; Turner Bequest CXIV 10, 64, 66, 67, 76 verso), the finished watercolour demonstrates how the statue of George I (mistakenly called George II by Turner) would be seen by the spectator at street level; from there, the eye foreshortens the tower and bends the straight lines of the spire.
Maurice Davies suggests that although Turner did not specifically discuss the rules of ‘vertical convergence’, the diagram would have allowed to him to illustrate how vertical parallel lines appear to converge when seen from a distance.2 This is made all the more apparent when compared to Diagram 6 – a more straightforward elevation of the church’s northern facade – which is not as effective in showing the effects of height. With Diagram 7, according to Davies,
there appears to be no consistent system regulating the way in which [the perpendicular sides of the church’s tower] are shown. The side furthest from the picture plane (to the left in the picture) is straight and very nearly vertical. On the other hand, that part of the side at the right that is not hidden by the body of the church, slopes markedly to the left as it rises. The lines representing these two sides are largely straight, but the remaining one (central in the picture) twists rather uncomfortably. It begins its rise from the ground by leaning a little to the right, then changes direction and heads to the left, next giving a definite bulge to the tower before it heads upwards, again to the right.3
While this may undermine the tower’s solidity, Davies explains that the effect enables Turner to evoke the feeling of vertigo experienced when looking up at a high building.
Verso:
Blank, save for inscriptions by unknown hands in pencil ‘139’ bottom left and ‘139’ bottom right and ‘TURNER PORTF L3 (b)’ bottom centre.
Andrea Fredericksen
June 2004
Supported by The Samuel H. Kress Foundation
Revised by David Blayney Brown
January 2012
How to cite
Andrea Fredericksen, ‘Lecture Diagram 7: St George’s Church, Bloomsbury, London c.1810 by Joseph Mallord William Turner’, catalogue entry, June 2004, revised by David Blayney Brown, January 2012, in David Blayney Brown (ed.), J.M.W. Turner: Sketchbooks, Drawings and Watercolours, Tate Research Publication, December 2012, https://www

