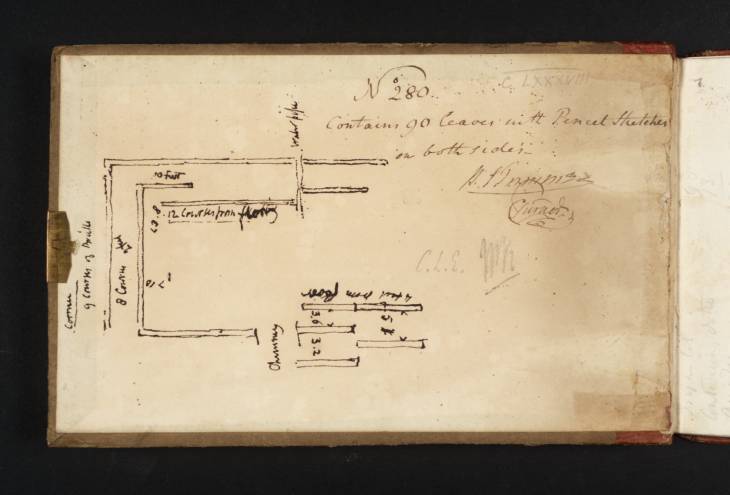Joseph Mallord William Turner 1775–1851
Diagram of a Building 1819
Pen and black ink on paper on board, 187 x 120 mm
Inscribed by the artist in black ink on diagram (see main catalogue entry)
Inscribed by the Executors of the Turner Bequest in black ink ‘No.280| Contains 90 leaves with Pencil Sketches | on both sides. | H.S. Trimmer | C. Turner’ and initialled in pencil by Charles Lock Eastlake ‘C.L.E.’ and John Prescott Knight, ‘JPK’ bottom right, descending right-hand edge. Also in pencil by unknown hand ‘CLXXXVIII’ bottom right, descending right-hand edge
Accepted by the nation as part of the Turner Bequest 1856

