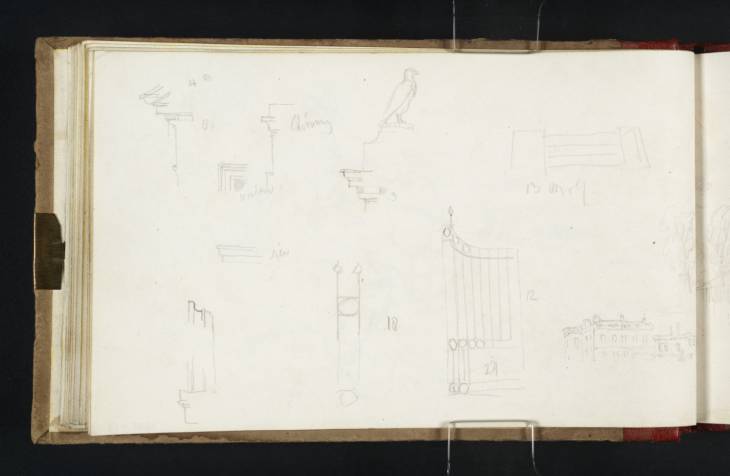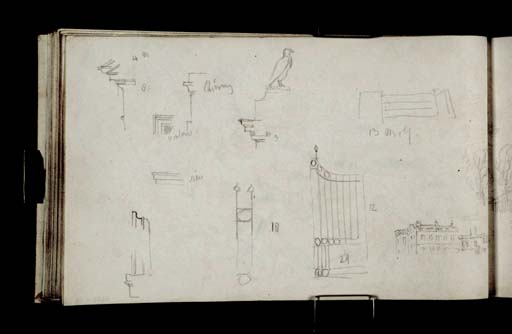Joseph Mallord William Turner The East Lodge Gates, Farnley Hall; Farnley Hall and Architectural Details 1818
Image 1 of 2
Joseph Mallord William Turner,
The East Lodge Gates, Farnley Hall; Farnley Hall and Architectural Details
1818
Joseph Mallord William Turner 1775–1851
Folio 13 Verso:
The East Lodge Gates, Farnley Hall; Farnley Hall and Architectural Details 1818
D12017
Turner Bequest CLIII 13a
Turner Bequest CLIII 13a
Pencil on white wove paper, 111 x 185 mm
Watermaked ‘AL[LEE] | 18[13]’
Inscribed by Turner in pencil ‘window’ ‘Chimney’, ‘4 M[odillions]’ [to each side of the pediment] ‘8’ [modillions to the base of the pediment, ‘13 Mod[illions]’ [under the side cornices], ‘18’ [the number of railings between the lodge and gate pier], ‘12’ [the number of railings in the upper tier of each gate], ‘24’ [the number of railings in the lower tier of each gate]
Watermaked ‘AL[LEE] | 18[13]’
Inscribed by Turner in pencil ‘window’ ‘Chimney’, ‘4 M[odillions]’ [to each side of the pediment] ‘8’ [modillions to the base of the pediment, ‘13 Mod[illions]’ [under the side cornices], ‘18’ [the number of railings between the lodge and gate pier], ‘12’ [the number of railings in the upper tier of each gate], ‘24’ [the number of railings in the lower tier of each gate]
Accepted by the nation as part of the Turner Bequest 1856
Exhibition history
1980
Turner in Yorkshire, York City Art Gallery, June–July 1980 (63).
1988
Turner & Architecture, Tate Gallery, London, March–July 1988 (63).
References
1909
A.J. Finberg, A Complete Inventory of the Drawings of the Turner Bequest, London 1909, vol.I, p.435, CLIII 13a, as ‘New lodge and gate, Farnley Hall; also Farnley Hall and various architectural details’.
1974
Gerald Wilkinson, The Sketches of Turner, R.A. 1802–20: Genius of the Romantic, London 1974, p.152 reproduced.
1979
Andrew Wilton, The Life and Work of J.M.W. Turner, Fribourg 1979, p.368, no.589.
1980
David Hill, Stanley Warburton, Mary Tussey and others, Turner in Yorkshire, exhibition catalogue, York City Art Gallery 1980, p.30, no.34, p.45 no.63.
1988
Ian Warrell and Diane Perkins, Turner & Architecture, exhibition catalogue, Tate Gallery, London 1988, p.24 no.63.
1998
James Hamilton, Turner and the Scientists, exhibition catalogue, Tate Gallery, London 1998, p.29.
This is the left half of a double-page spread continued on D12018; Turner Bequest CLIII 14, opposite, recording the East Lodges at Farnley Hall, with the house itself beyond to the right, with a figure setting up posts by the side of drive to the right. The present page also has several architectural details of the window, chimney, gate piers, railings and gates, together with a detailed drawing of Farnley Hall as seen from the East, bottom right. The spread served as the basis of a watercolour, East Lodges, Farnley Hall (private collection),1 painted for Walter Fawkes about 1818 and numbered and names as ‘20 New Lodge’ in the list of Farnley and related subjects compiled by Turner in the present sketchbook (D12013; Turner Bequest CLIII 11a). The detail of Farnley Hall from the East is the same view as in another watercolour, Farnley Hall from the East (private collection)2; however, that is based on a more detailed sketch in the Devonshire Rivers, No.3, and Wharfedale sketchbook (Tate D09810–D09811; Turner Bequest CXXXIV 18a–19).
These lodge gates were evidently designed by Turner himself. A manuscript catalogue of the Farnley Hall collection compiled in 18503 lists the related watercolour as ‘East Lodge designed by J M W Turner’, and the attribution was endorsed by Effie Ruskin (later, Millais).4 This being the case, the relation of the sketch and watercolour to the building begs further consideration. The sketch appears to record the building as just finished, for the detail of the workman setting posts is a very natural finishing touch. It is not quite so clear, however, why Turner would expend so much detail in recording minutiae of a building that he had designed himself, but presumably any proper plans and instructions, if any such ever existed, were utilised by the builder.
A detail of a capital very similar to that of the gate piers here occurs inside the back cover of this sketchbook (D40717).
David Hill
June 2009
Copies in the National Art Library, Victoria and Albert Museum, London, and at Bradford City Libraries.
J..G..Millais, Life and Letters of J. E. Millais, London 1902, p.157 quotes Effie in reporting that ‘[Turner] had a fancy for architecture, but the lodges he planned at Farnley are of a heavy Greek design, and not quite a success’. Effie visited Farnley in the spring of 1850 with her first husband, John Ruskin.
How to cite
David Hill, ‘The East Lodge Gates, Farnley Hall; Farnley Hall and Architectural Details 1818 by Joseph Mallord William Turner’, catalogue entry, June 2009, in David Blayney Brown (ed.), J.M.W. Turner: Sketchbooks, Drawings and Watercolours, Tate Research Publication, September 2014, https://www


