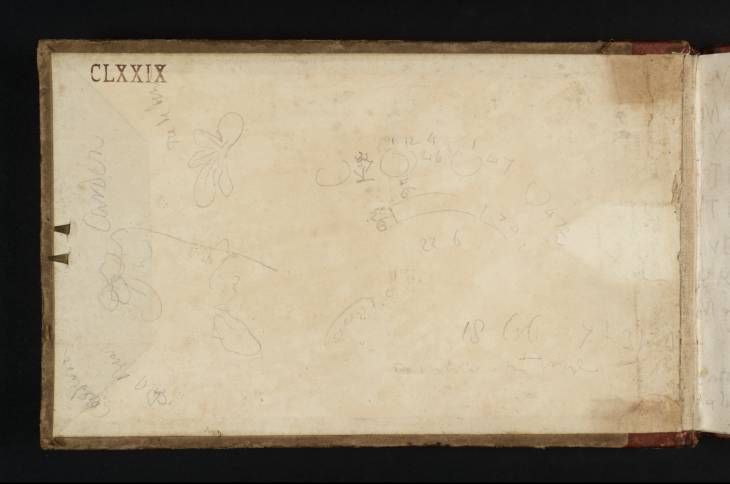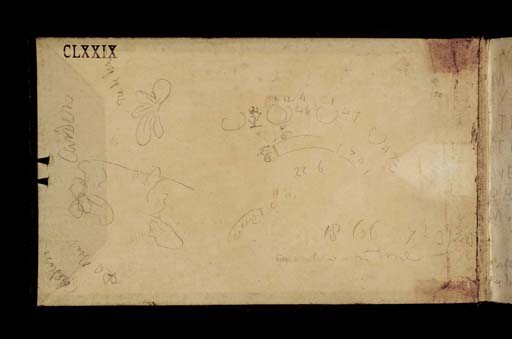Joseph Mallord William Turner Ground Plan of the Temple of Vesta, Tivoli 1819
Image 1 of 2
Inside front cover of sketchbook
Joseph Mallord William Turner,
Ground Plan of the Temple of Vesta, Tivoli
1819
(Inside front cover of sketchbook)
Joseph Mallord William Turner 1775–1851
Inside Front Cover
Ground Plan of the Temple of Vesta, Tivoli 1819
D40925
Turner Bequest
Turner Bequest
Pencil on white wove paper, 112 x 186 mm
Inscribed by the artist in pencil with numbers relating to diagram of temple ‘1 12 4 1 | 37 46 47 47
½ | 46 | 26 74 | 22 6’ within sketch centre right, and ‘18 Col 7 – 3 for W | [...] in the [?Trial]’
bottom right. Also ‘[?Carderra]’ and ‘[B...] bottom left, parallel with left-hand edge, ‘[?Cardern]’,
parallel with left-hand edge, and ‘The de [...]’ top left, parallel with left-hand edge
Stamped in black ‘CLXXIX’ top left
Inscribed by the artist in pencil with numbers relating to diagram of temple ‘1 12 4 1 | 37 46 47 47
½ | 46 | 26 74 | 22 6’ within sketch centre right, and ‘18 Col 7 – 3 for W | [...] in the [?Trial]’
bottom right. Also ‘[?Carderra]’ and ‘[B...] bottom left, parallel with left-hand edge, ‘[?Cardern]’,
parallel with left-hand edge, and ‘The de [...]’ top left, parallel with left-hand edge
Stamped in black ‘CLXXIX’ top left
Accepted by the nation as part of the Turner Bequest 1856
References
1909
A.J. Finberg, A Complete Inventory of the Drawings of the Turner Bequest, London 1909, vol.I, p.526 as ‘Some slight sketches, and numerals on inside of one of the covers’.
1984
Cecilia Powell, ‘Turner on Classic Ground: His Visits to Central and Southern Italy and Related Paintings and Drawings’, unpublished Ph.D thesis, Courtauld Institute of Art, University of London 1984, pp.175, 410, 490 note 23, as ‘Ground plan of the Temple of the Sibyl’.
1987
Cecilia Powell, Turner in the South: Rome, Naples, Florence, New Haven and London 1987, p.78 note 19.
Cecilia Powell has identified the diagrammatic sketch on the inside front cover of the Tivoli and Rome sketchbook as a ground plan of the so-called Temple of Vesta in Tivoli (formerly known as the Temple of the Sibyl).1 The drawing is annotated with numbers which presumably refer to the dimensions of the temple but the exact meanings of which remain unclear.2 Beneath the sketch the artist has noted that it originally had ‘18 col[umns]’. Further related notes can be found on folio 65 (D15048) and in the Tivoli sketchbook (Tate D15513; Turner Bequest CLXXXIII 44a). As an amateur architect and the Royal Academy’s Professor of Perspective, Turner’s interest in classical buildings extended beyond pure aesthetics and it is likely that he would have been familiar with measured drawings and plans of the Temple by fellow Academicians such as George Dance (1741–1825) and John Soane (1753–1837).3 The ruin forms the subject of a large number of sketches in this sketchbook, see folio 3 verso (D14938), and the Tivoli sketchbook (Tate D15513–D15518; Turner Bequest CLXXXIII 44a–7).
Also on this page are some faint drawings and inscriptions which appear to be studies of plants.
Nicola Moorby
December 2009
How to cite
Nicola Moorby, ‘Ground Plan of the Temple of Vesta, Tivoli 1819 by Joseph Mallord William Turner’, catalogue entry, December 2009, in David Blayney Brown (ed.), J.M.W. Turner: Sketchbooks, Drawings and Watercolours, Tate Research Publication, December 2012, https://www


