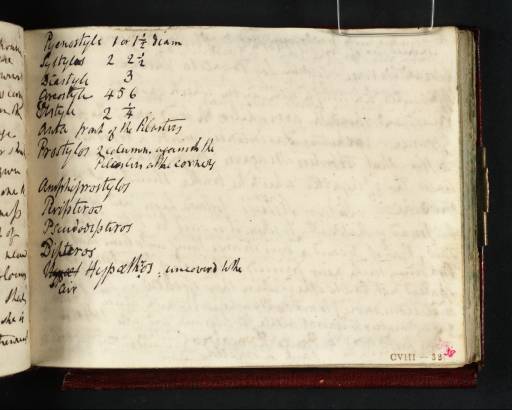References
How to cite
Matthew Imms, ‘Inscription by Turner: Terms for Classical Intercolumniation and Ground Plans, from Giovanni Paolo Lomazzo c.1809 by Joseph Mallord William Turner’, catalogue entry, June 2008, in David Blayney Brown (ed.), J.M.W. Turner: Sketchbooks, Drawings and Watercolours, Tate Research Publication, December 2012, https://www

