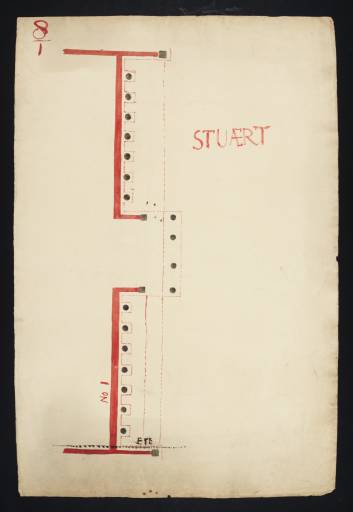Exhibition history
References
How to cite
Andrea Fredericksen, ‘Lecture Diagram 8/1: Ground Plan of a Stoa or Portico (after James Stuart) c.1810 by Joseph Mallord William Turner’, catalogue entry, June 2004, revised by David Blayney Brown, January 2012, in David Blayney Brown (ed.), J.M.W. Turner: Sketchbooks, Drawings and Watercolours, Tate Research Publication, December 2012, https://www

