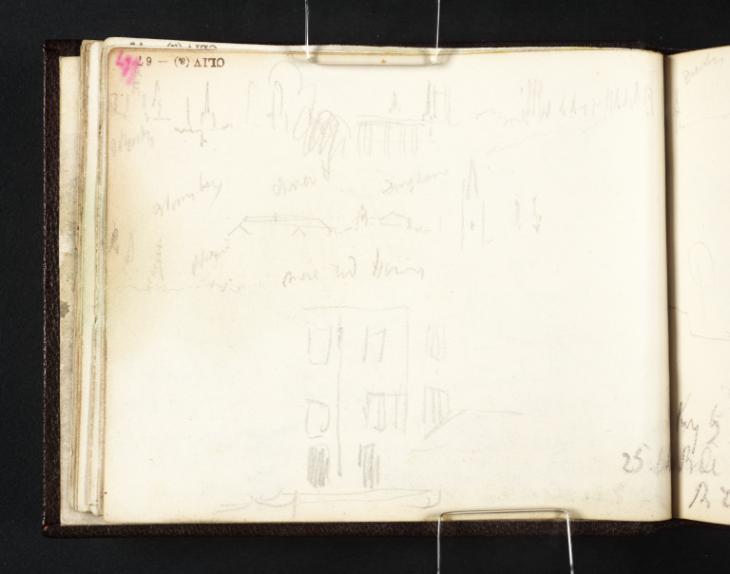Inverted relative to the sketchbook’s foliation, the rough sketch in the lower half of the page, showing the corner of what seems to be a three-storey Georgian façade with two bays along the front and windows on the side elevation, possibly flanked by the roof of a low outbuilding to the right, is unidentified. Nightingale Lane, leading down from Richmond Hill, is the main subject on folio 67 verso opposite (
D12218; Turner Bequest CLIV a 66a); the present sketch does not appear to show either The Wick or Wick House, adjacent houses at the top of the lane (compare the drawings of them in the
Richmond Hill; Hastings to Margate sketchbook: Tate
D10565,
D10566; Turner Bequest CXL 78a, 79), although the building here may have been in the neighbourhood.
The upper half of the page comprises a cluster of annotated thumbnail sketches of central London towers, spires and rooftops. The Bloomsbury district is identified, along with the ‘Opera’ and Drury Lane to its south. The ‘Bloom bry’ spire with distinctive horizontal divisions is presumably that of Hawksmoor’s St George’s, with which Turner was familiar (see for example the elevation in the
Windmill and Lock sketchbook; Tate
D08047; Turner Bequest CXIV 67). The earlier incarnation of what is now the Royal Opera House on Bow Street was the Theatre Royal, rebuilt in 1809 after a fire the previous year;
1 the Theatre Royal Drury Lane still stands just to its east. The viewpoint is presumably Richmond Park, not far from Turner’s favourite haunt on Richmond Hill, either at the Henry VIII Mound (now largely surrounded by trees) or along Sawyer’s Hill; from there the London skyline can still be made out some eight or nine miles to the north-east, dominated by City tower blocks. There is a slight continuation of the buildings at the top right of the upper register on the opposite page.

