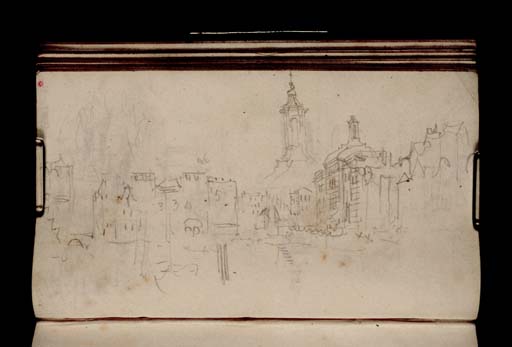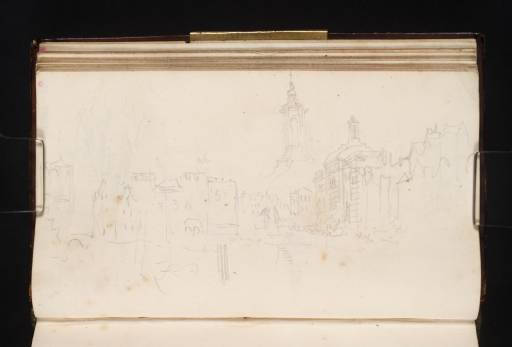Joseph Mallord William Turner The Beurs, Rotterdam, from the Kolk, with Houses on the Westnieuwland and Draaisteeg Quays; the Cupola of the Beurs 1825
Image 1 of 2
-
 Joseph Mallord William Turner, The Beurs, Rotterdam, from the Kolk, with Houses on the Westnieuwland and Draaisteeg Quays; the Cupola of the Beurs 1825
Joseph Mallord William Turner, The Beurs, Rotterdam, from the Kolk, with Houses on the Westnieuwland and Draaisteeg Quays; the Cupola of the Beurs 1825 -
 Joseph Mallord William Turner, The Beurs, Rotterdam, from the Kolk, with Houses on the Westnieuwland and Draaisteeg Quays; the Cupola of the Beurs 1825 (Enhanced image)Enhanced image
Joseph Mallord William Turner, The Beurs, Rotterdam, from the Kolk, with Houses on the Westnieuwland and Draaisteeg Quays; the Cupola of the Beurs 1825 (Enhanced image)Enhanced image
Joseph Mallord William Turner,
The Beurs, Rotterdam, from the Kolk, with Houses on the Westnieuwland and Draaisteeg Quays; the Cupola of the Beurs
1825
Joseph Mallord William Turner 1775–1851
Folio 41 Verso:
The Beurs, Rotterdam, from the Kolk, with Houses on the Westnieuwland and Draaisteeg Quays; the Cupola of the Beurs 1825
D18921
Turner Bequest CCXIV 41a
Turner Bequest CCXIV 41a
Pencil on white wove paper, 95 x 155 mm
Inscribed by Turner in pencil ‘3’, ‘3’, ‘4’ and ‘5’ at centre, on houses
Inscribed by Turner in pencil ‘3’, ‘3’, ‘4’ and ‘5’ at centre, on houses
Accepted by the nation as part of the Turner Bequest 1856
References
1909
A.J. Finberg, A Complete Inventory of the Drawings of the Turner Bequest, London 1909, vol.II, p.652, CCXIV 41a, as ‘At Rotterdam’.
1974
A. [‘Fred’] G.H. Bachrach, Turner and Rotterdam: 1817 – 1825 – 1841, Netherlands [1974], p.52, as ‘View of Beurs (detail: Beurs-turret enlarged), seen from Kolk, with Draaisteeg, Beursbrug and Zuid-Blaak. Right: houses on Westnieuwland’, pl.38.
With the page turned horizontally, the setting is Rotterdam, as Finberg recognised;1 the Dutch Turner scholar Fred Bachrach defined the site exactly, with the rusticated Baroque façade of the lost Beurs (stock exchange) seen obliquely to the south from the east side of the Kolk basin, houses on the Draaisteeg at the left, the Beursbrug over the entrance to the Blaak canal beyond the Beurs, and houses on the Westnieuwland quay in the right foreground. Above is a larger study of the exchange’s cupola.2
There are loose indications of moored boats by the posts in the foreground. Turner’s numerical inscriptions on the houses are his customary time-saving indications of their fenestration; he did draw a particular detail of two fanlights linked by a further arch, as shown in a meticulous earlier drawing of the same scene by the Rotterdam marine artist Gerrit Groenewegen (1754–1826).3 There is a slighter variant in the 1833 Rotterdam and Rhine sketchbook (Tate D32609; Turner Bequest CCCXXII 36a). The Beurs and Westnieuwland are seen from the east on folio 70 recto (D18977) of the present book.
Although the layout of the city’s central streets and harbours has been broadly preserved, very few buildings, notably St Lawrence’s Church (the Sint-Laurenskerk), survived destruction in May 1940. Both the Kolk and the Blaak have since been filled in, a hangar-like market hall stands on or near the site of the Beurs, and identification is based largely on earlier visual documentation; see under folio 35 recto (D18908) for other views in and around the city in this book and elsewhere.
‘Kleine Draaisteeg, Beursplein en Beurs’, imaged at Stadsarchief Rotterdam, accessed 7 February 2020, https://collecties.stadsarchief.rotterdam.nl/detail.php?id=444987 .
Technical notes:
There is some scattered brown staining, which has passed through the leaf from the recto (D18920).
Matthew Imms and Quirine van der Meer Mohr
September 2020
How to cite
Matthew Imms and Quirine van der Meer Mohr, ‘The Beurs, Rotterdam, from the Kolk, with Houses on the Westnieuwland and Draaisteeg Quays; the Cupola of the Beurs 1825 by Joseph Mallord William Turner’, catalogue entry, September 2020, in David Blayney Brown (ed.), J.M.W. Turner: Sketchbooks, Drawings and Watercolours, Tate Research Publication, March 2023, https://www

