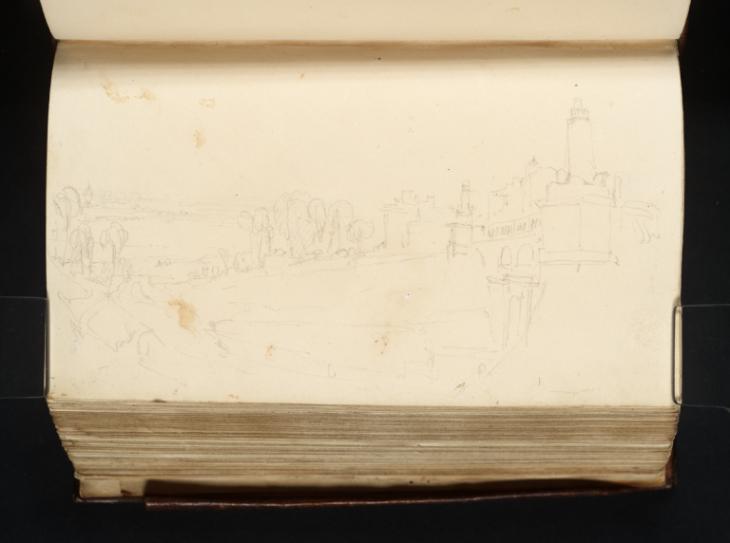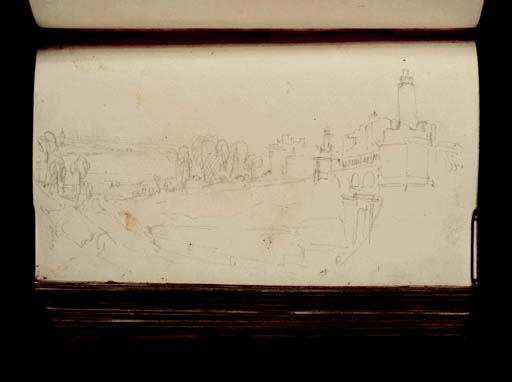With the page turned horizontally, this sketch includes Turner’s most detailed treatment of the austere classical details of John Nash’s new Highgate Archway (replaced in 1897), showing its southern façade and including two of the three upper arches (the nearest being obscured by the pier in the foreground) carrying Hornsey Lane to Highgate over the cutting for the Great North Road, with the balustrade and two of the four free-standing columns. As shown in J. Merigot’s 1814 coloured aquatint elevation and Victorian photographs (London Metropolitan Archives), the majority of the structure appears to have been of reddish brick, with stone reserved for the balustrade and the surround of the lower arch, framed by pilasters and a simple lintel with a roundel inscribed at each end, as Turner has recorded here.
Various other contemporary prints and drawings in the London Metropolitan Archives show the arch and its setting. View from the Slopes of Highgate Archway, an 1822 lithograph by Thomas Mann Baynes (1794–1854), depicts the view to the City and the dome of St Paul’s Cathedral on the left from above the east side of the new road, much as Turner does here. However, Turner has typically compressed the angle of view to show not just the prospect south-south-east but also the southern side of the arch.
The drawings between folios 218 verso (
D09362; Turner Bequest CXXXI 129a) and here are all identified or likely Highgate views; they were probably made working in from the back of the book as now foliated. The subject is discussed under folio 128 verso (
D09360; Turner Bequest CXXXI 128a), apparently incorrectly isolated from the rest of the sequence by a block of blank leaves.


