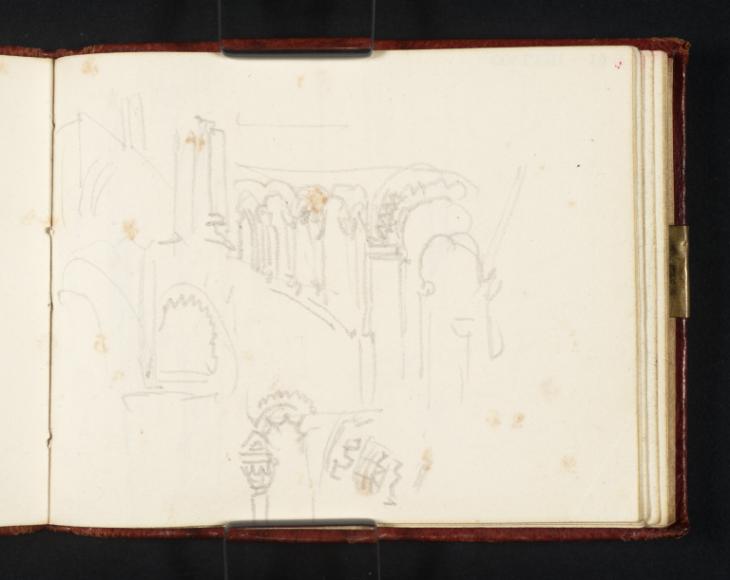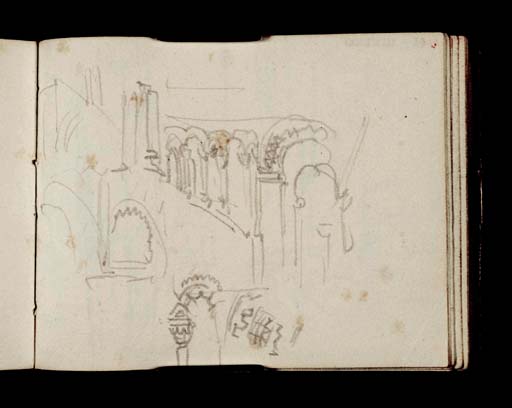References
How to cite
Matthew Imms, ‘The Norman Staircase at the North Hall, Canterbury c.1830 by Joseph Mallord William Turner’, catalogue entry, September 2016, in David Blayney Brown (ed.), J.M.W. Turner: Sketchbooks, Drawings and Watercolours, Tate Research Publication, December 2016, https://www


