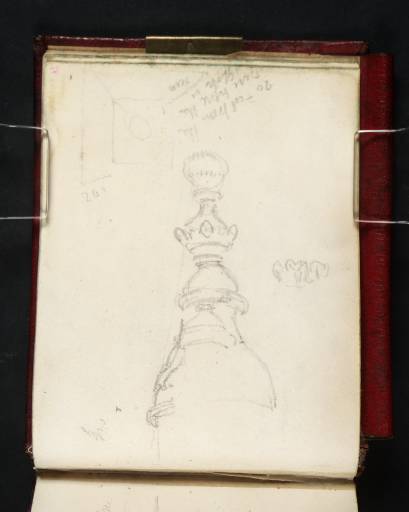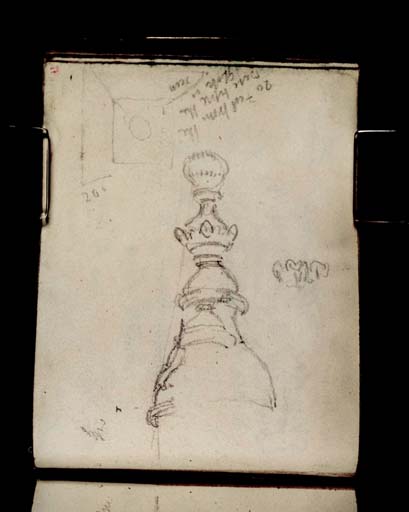Joseph Mallord William Turner The Upper Stages of the Monument, London c.1808-11
Image 1 of 2
Joseph Mallord William Turner,
The Upper Stages of the Monument, London
c.1808-11
Joseph Mallord William Turner 1775–1851
Folio 12 Verso:
The Upper Stages of the Monument, London circa 1808–11
D07977
Turner Bequest CXIV 12a
Turner Bequest CXIV 12a
Pencil on white wove paper, 117 x 87 mm
Part watermark ‘tman | 8’
Inscribed by Turner in pencil ‘20 Feet from the | Base before the | Globe is | seen’ on plan at top centre, upside down, ‘20’ on same plan, towards top left, and ‘[...]’ bottom left, ascending vertically
Part watermark ‘tman | 8’
Inscribed by Turner in pencil ‘20 Feet from the | Base before the | Globe is | seen’ on plan at top centre, upside down, ‘20’ on same plan, towards top left, and ‘[...]’ bottom left, ascending vertically
Accepted by the nation as part of the Turner Bequest 1856
Exhibition history
1992
Turner as Professor: The Artist and Linear Perspective, Tate Gallery, London, October 1992–January 1993 (19, reproduced).
References
1909
A.J. Finberg, A Complete Inventory of the Drawings of the Turner Bequest, London 1909, vol.I, p.311, CXIV 12a, as ‘The upper part of the Monument (at London Bridge), with measurements’.
1992
Maurice Davies, Turner as Professor: The Artist and Linear Perspective, exhibition catalogue, Tate Gallery, London 1992, pp.32, 106 note 8, fig.19.
1994
Maurice William Davies, ‘J.M.W. Turner’s Approach to Perspective in his Royal Academy Lectures of 1811’, unpublished Ph.D thesis, Courtauld Institute of Art, London 1994, p.290.
The Monument stands at the junction of Monument Street and Fish Street Hill in the City of London, just north-west of London Bridge. It was erected in 1671–7 to commemorate the Great Fire of London of 1666 and the reconstruction which followed. Sir Christopher Wren and Dr Robert Hooke contributed to the design, a hollow Doric column with a staircase to a square platform at about 49 metres from the ground, from which rises a drum topped by tapering stone dome and a gilt urn and flames at an overall height of 61 metres.1
Turner had first shown the Monument in about 1794, in the background of his views of St Magnus King and Martyr’s Church beyond London Bridge (Tate D00695, D00696; Turner Bequest XXVIII J, K). The present drawing of its upper stages continues on folio 13 recto opposite (D07978) with the column’s capital and the prominent entablature which forms the viewing platform. While the upper circumference of the drum, the dome and the urn are represented in shallow perspective from below, the entablature appears side-on, as if in an architect’s elevation. Turner either inferred this projection from observations at ground level, or climbed to a high vantage point at about the level of the platform, the nearest possibility being the bell tower of St Magnus’s.
The dome is drawn twice, with what was presumably a first, shallower version evident within the higher profile which continues upwards. This in itself perhaps demonstrates the difficulty of drawing a complex architectural form in perspective. To the right is what appears to be a detail of the garlands around the urn. There is a faint sight line drawn at a steep angle up the left-hand profile, and the inscription at the bottom left is the last word of three running up this line from the opposite page, the first being ‘Equal’. At the top left is a simple ground plan of the base of the Monument, centred on the circular section of the column, with a concentric square marked as ‘20’ feet (6 metres), as the point beyond which the top comes it view from the surrounding streets and a further note to that effect.
Maurice Davies relates this and the studies on folios 17 recto, 19 verso, 20 recto, 31 recto and 34 recto (D07985, D07988, D07989, D08002, D08005) to Turner’s first perspective lecture, delivered at the Royal Academy in January 1811 (see the Introduction to the sketchbook); in addition, folio 33 verso (D41526) is a slight continuation from folio 34 recto, and folio 63 recto (D08041) shows the elevation of its base. Turner discussed the ‘flaming ball’ surmounting the Monument, and viewing distance from ground level,2 in relation to his large watercolour diagram ‘4’ showing both the whole structure and the upper stages from below (Tate D17122; Turner Bequest CXCV 151).
Matthew Imms
January 2012
‘History – Introduction’, The Monument: Great Fire of London 1666, accessed 24 February 2010, http://www.themonument.info/history/introduction.asp .
How to cite
Matthew Imms, ‘The Upper Stages of the Monument, London c.1808–11 by Joseph Mallord William Turner’, catalogue entry, January 2012, in David Blayney Brown (ed.), J.M.W. Turner: Sketchbooks, Drawings and Watercolours, Tate Research Publication, December 2012, https://www


