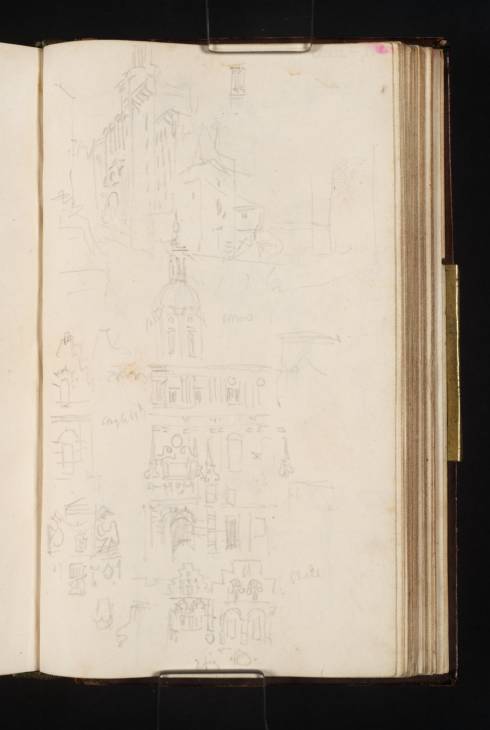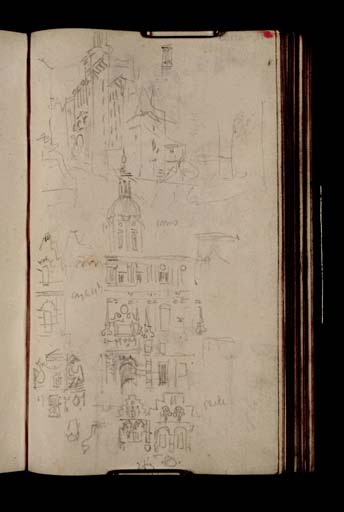Inverted relative to the sketchbook’s foliation, the page comprises several detailed sketches of buildings and architectural features. The central sketch is an elevation of the south front of the Groothoofdspoort on Dordrecht’s Palingstraat, in brick with stone dressings, including its substantial octagonal dome and cupola. At the bottom left is a detail with a loose approximation of the elaborate high-relief panel above the archway, with the city’s escutcheon (shield) supported by griffins. There are related annotations: ‘arms’ beside the drum below the dome for the painted escutcheons over each window; and possibly ‘Corinth[ian]’ for the order of some of the brick pilasters.
Although the lack of detail to the left of the arch in Turner’s central sketch might imply his customary time-saving omission of symmetrical features, old photographs show the façade at this point as having long been much plainer, apart from the scalloped brick cornice Turner faithfully recorded, which is still in place. The studies complement those of the north (riverfront) façade of the building on folios 48 verso and 52 verso–53 recto (
D18934,
D18942–D18943).
The house now on the corner of Wijnstraat just opposite the gateway is later, but maps of the time suggest that its predecessor likely impeded Turner’s view, adding to the fragmentary quality of the page. At the top left is a prospect west along Palingstraat, with the Groothoofdspoort seen obliquely, elided with what seems to be a view past the gateway in the other direction at the top right, east along Boomstraat; again, the buildings there are later, but on a similar scale.
At the bottom is a study of two stepped gables and the windows below them, with annotations indicating shell motifs and possibly sculpted figures; many of the buildings nearby have been replaced in a plainer style, and these elements are not immediately recognisable. See under folio 47 recto (
D18931) for other views in and around the city in this book and elsewhere.
Matthew Imms and Quirine van der Meer Mohr
September 2020


