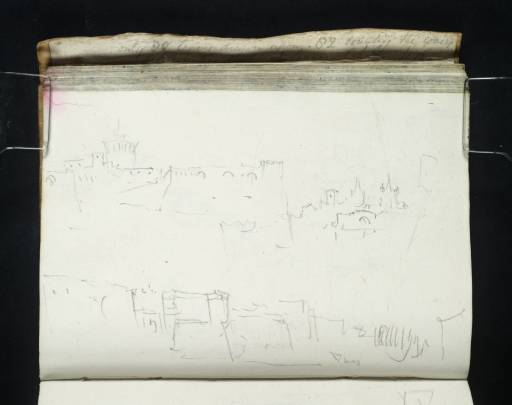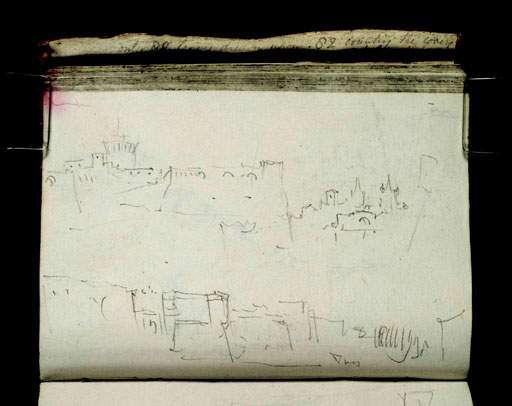Joseph Mallord William Turner The Fortezza Vecchia, Livorno 1828
Image 1 of 2
Joseph Mallord William Turner,
The Fortezza Vecchia, Livorno
1828
Folio 68 Verso:
The Fortezza Vecchia, Livorno 1828
D21542
Turner Bequest CCXXXIII 68a
Turner Bequest CCXXXIII 68a
Pencil on white lined wove paper, 96 x 144 mm
Accepted by the nation as part of the Turner Bequest 1856
References
1909
A.J. Finberg, A Complete Inventory of the Drawings of the Turner Bequest, London 1909, vol.II, p.717, CCXXXIII 68a, as ‘Town’.
Before continuing eastwards towards Florence, Turner made his first visit to the Tuscan port city of Livorno, known to the artist by its traditional anglicised form ‘Leghorn’. As noted by Cecilia Powell, the city appealed to many of his interests: Livorno was ‘a thriving and busy port, second only to Genoa’, and Turner’s eye was attracted – as in Ancona and Naples in 1819 – by the buildings of the harbour and by the shipping.1 He saw much of the city during his stay, devoting twenty pages of the sketchbook to views of its fortifications, canals, lighthouse, monuments and ecclesiastical buildings. These studies are fairly dispersed throughout the sketchbook: see also folios 1 verso, 2 recto, 3 verso, 69 recto and verso, 70 recto, 72, 81 verso, 82 recto, 84 verso, 85 recto, 86 verso, 87–88 verso, 93 verso and 94 verso (D21413–D21414, D21417, D21543–D21545, D21548–D21549, D21566–D21567, D21570–D21571, D21573–D21577, D21585, D21587).
Turner’s sketches of Livorno represent the architectural legacy of the Medici rulers, who presided over an extensive building campaign in the sixteenth century, strengthening the city’s mercantile and military might. In particular, Turner gravitated towards the city’s two fortresses, the Fortezza Vecchia and the Fortezza Nuova, which he sketched from multiple angles. Livorno underwent another major transformation during the Second World War, when it suffered severe bomb damage. As such, certain buildings and bridges depicted by Turner no longer survive, or have since been extensively redeveloped.
The upper sketch is a south-facing view of the Fortezza Vecchia, or ‘old fortress’, located near the old port of Livorno. Built in the early decades of the sixteenth century, it incorporated earlier medieval structures including an eleventh-century keep known as the Mastio di Matilde, outlined here in the top-left corner. Moving towards the right, Turner’s view takes in a section of the perimeter known as the Quadratura dei Pisani. The spires and buildings on the horizon may have been an imaginative addition to create a capriccio effect. A further view of ramparts is roughly outlined beneath.
Variant views of the Fortezza Vecchia appear on folios 1 verso, 3 verso, 69 recto and verso, 70 recto, 72 recto, 81 verso, 82 recto and 87 recto (D21413, D21417, D21543–D21545, D21548, D21566–D21567, D21574).
Technical notes:
There is a tear in the top-left corner and the edge of the page is noticeably uneven.
Hannah Kaspar
November 2024
How to cite
Hannah Kaspar, ‘The Fortezza Vecchia, Livorno 1828’, catalogue entry, November 2024, in David Blayney Brown (ed.), J.M.W. Turner: Sketchbooks, Drawings and Watercolours, Tate Research Publication, February 2025, https://www


