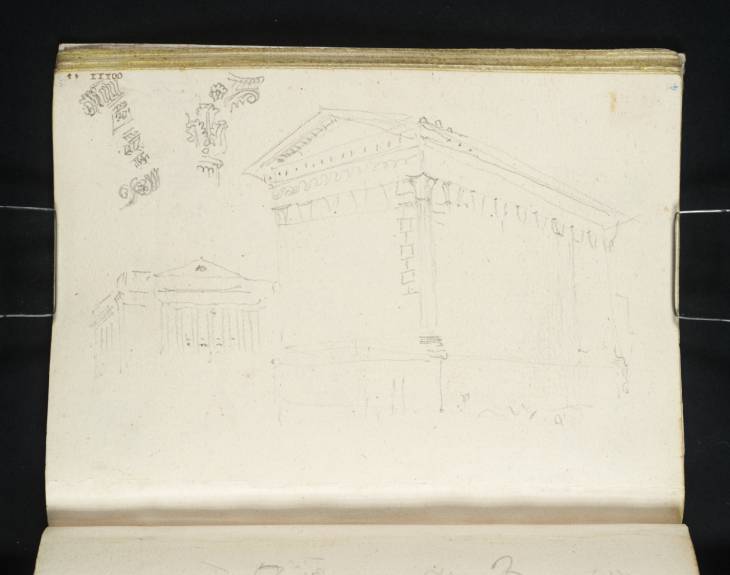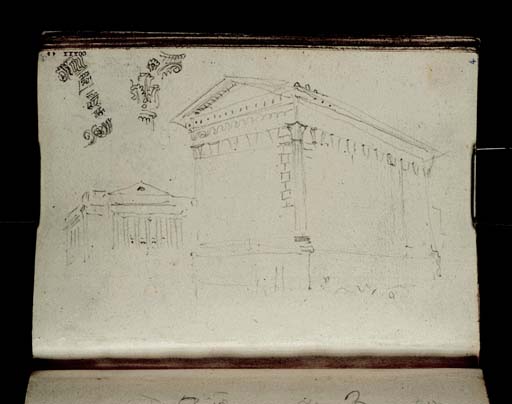Joseph Mallord William Turner The Maison Carrée and Grand Theatre, Nîmes 1828
Image 1 of 2
Joseph Mallord William Turner,
The Maison Carrée and Grand Theatre, Nîmes
1828
Folio 46 Recto:
The Maison Carrée and Grand Theatre, Nîmes 1828
D21078
Turner Bequest CCXXX 45
Turner Bequest CCXXX 45
Pencil on cream lined wove paper, 111 x 145 mm
Inscribed in blue ink by John Ruskin ‘45’ top left, ascending vertically, and ‘4’ top right, ascending vertically
Stamped in black ‘CCXXX 45’ top left, upside down
Inscribed in blue ink by John Ruskin ‘45’ top left, ascending vertically, and ‘4’ top right, ascending vertically
Stamped in black ‘CCXXX 45’ top left, upside down
Accepted by the nation as part of the Turner Bequest 1856
References
1909
A.J. Finberg, A Complete Inventory of the Drawings of the Turner Bequest, London 1909, vol.II, p.707, CCXXX 45, as ‘Do.’ (i.e. ditto: ‘Roman ruins at “Nîmes.”’).
1981
Maurice Guillaud, Nicholas Alfrey, Andrew Wilton and others, Turner en France: aquarelles, peintures, dessins, gravures, carnets de croquis / Turner in France: Watercolours, Paintings, Drawings, Engravings, Sketchbooks, exhibition catalogue, Centre Culturel du Marais, Paris 1981, p.275, fig.510, as ‘Nîmes.’.
1984
Cecilia Powell, ‘Turner on Classic Ground: His Visits to Central and Southern Italy and Related Paintings and Drawings’, unpublished Ph.D thesis, Courtauld Institute of Art, University of London 1984, p.298.
1987
Cecilia Powell, Turner in the South: Rome, Naples, Florence, New Haven and London 1987, pp.[138], 206 note 7.
This page depicts the Maison Carrée or ‘square house’, a Roman temple in central Nîmes. It was constructed in the first century AD to commemorate the prematurely deceased heirs of the Emperor Augustus, and is today regarded as one of the best-preserved examples of its kind. As noted by Cecilia Powell, Turner’s sketches of Nîmes demonstrate his interest in its grand monuments, and this sketch of the Maison Carrée is particularly reminiscent of the studies of Roman buildings he produced on his 1819–20 Italian tour.1
Here, Turner’s viewpoint is from the square, looking north-west towards the back of the temple. The Maison Carrée is a hexastyle temple with fluted Corinthian columns, but these architectural features are not immediately evident from Turner’s economic rendering. Apart from one more defined column at the south-east corner, most of the columns are omitted. The capitals, entablature and triangular pediment above are more clearly articulated. Reproduced on a larger scale in the top-left corner is a detail of the Corinthian capital, showing the fluted column and the overlapping acanthus leaves terminating in scrolls. To the left is a section of the entablature. Turner returned to this subject on the verso (D21079; Turner Bequest CCXXX 45a), sketching the temple portico from a closer vantage point.
To the left of the Maison Carrée, in the distance, is a building that no longer exists. The Grand Theatre was built in 1800 but burnt down in the mid twentieth century. The site is now occupied by the glass structure of the Carré d’Art, a contemporary art gallery designed by Norman Foster and built in the 1990s.
For a general commentary on Turner’s visit to Nîmes and a list of comparable works in the sketchbook, see under folio 44 verso (D21075; Turner Bequest CCXXX 43a).
Hannah Kaspar
March 2024
How to cite
Hannah Kaspar, ‘The Maison Carrée and Grand Theatre, Nîmes 1828’, catalogue entry, March 2024, in David Blayney Brown (ed.), J.M.W. Turner: Sketchbooks, Drawings and Watercolours, Tate Research Publication, February 2025, https://www


