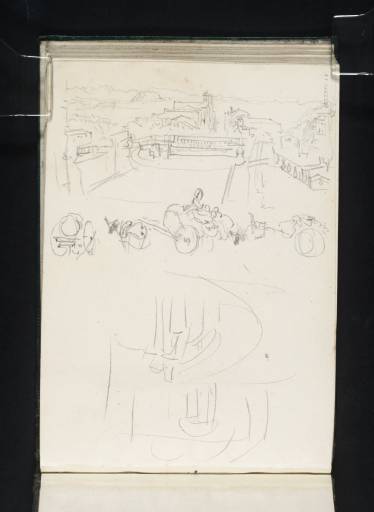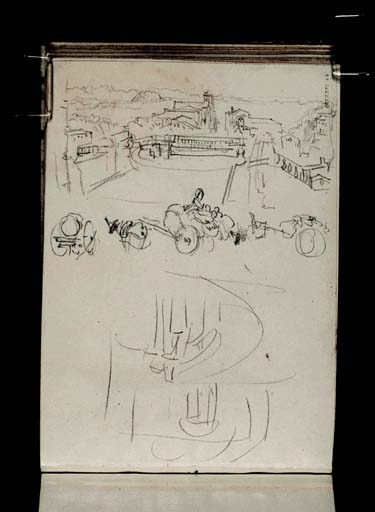Joseph Mallord William Turner View of Caprarola from the Palazzo Farnese; the Scala Regia in the Palazzo Farnese 1828
Image 1 of 2
Joseph Mallord William Turner,
View of Caprarola from the Palazzo Farnese; the Scala Regia in the Palazzo Farnese
1828
Folio 43 Verso:
View of Caprarola from the Palazzo Farnese; the Scala Regia in the Palazzo Farnese 1828
D21841
Turner Bequest CCXXXVI 43a
Turner Bequest CCXXXVI 43a
Pencil on white wove paper, 171 x 125 mm
Stamped in black ‘CCXXXVI 43’ top right, ascending vertically
Stamped in black ‘CCXXXVI 43’ top right, ascending vertically
Accepted by the nation as part of the Turner Bequest 1856
References
1909
A.J. Finberg, A Complete Inventory of the Drawings of the Turner Bequest, London 1909, vol.II, p.724, CCXXXVI 43a, as ‘Do. [i.e. Distant mountains] from Terrace; also carts, mules, &c.’.
1984
Cecilia Powell, ‘Turner on Classic Ground: His Visits to Central and Southern Italy and Related Paintings and Drawings’, unpublished Ph.D thesis, Courtauld Institute of Art, University of London 1984, p.438.
As identified by the Turner scholars Cecilia Powell and Roland Courtot, the subject of this work is the Palazzo Farnese.1 Also known as Villa Caprarola, this Renaissance palace lies to the north of Caprarola in Viterbo, overlooking the town from an elevated hilltop position.2 Turner depicted this subject in a dozen works in the present sketchbook; see under folio 4 verso (D21772) for an extended commentary and a list of relevant works.
The present example offers a south-facing view from the grand balustraded terrace of the Palazzo Farnese, with three horse-drawn carriages in the foreground. Visible in the distance is town’s central thoroughfare, formerly known as the Via Dritta and since renamed the Via Filippo Nicolai. It was created in the sixteenth century by the architect Giacomo Barozzi da Vignola, who also designed much of the Palazzo Farnese, transforming the pentagonal fortifications into a Renaissance villa.3 The distant belltower to the left is the Church of San Michele Arcangelo, and the summit of Monte Soratte lies on the horizon to the left. For further commentary on Monte Soratte and a list of relevant views in the sketchbook, see under folio 27 verso (D21815).
Beneath, inverted relative to the sketch above, is a cursory outline of the winding staircase and a window within the palace’s inner courtyard, known as the Scala Regia.
Hannah Kaspar
December 2024
Powell 1984, p.438; Roland Courtot, ‘12. Vers Rome: “Carnet de Viterbe et Ronciglione” (TB CCXXXVI)’, Carnets de voyage de Turner, accessed 15 July 2024, https://carnetswt.hypotheses.org/2312 .
‘Palazzo Farnese’, Visit Caprarola, accessed 15 July 2024, https://visitcaprarola.it/en/luoghi-da-visitare/edifici-storici/palazzo-farnese/ .
‘The Straight Way to Caprarola’, Caprarola.Com, accessed 19 July 2024, https://www.caprarola.com/palazzo-farnese/la-via-dritta.html .
How to cite
Hannah Kaspar, ‘View of Caprarola from the Palazzo Farnese; the Scala Regia in the Palazzo Farnese 1828’, catalogue entry, December 2024, in David Blayney Brown (ed.), J.M.W. Turner: Sketchbooks, Drawings and Watercolours, Tate Research Publication, February 2025, https://www


