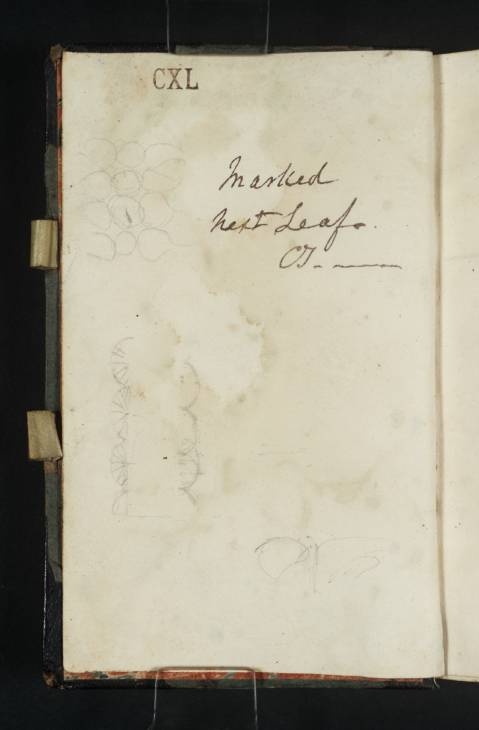How to cite
David Blayney Brown, ‘Details of Gothic Architecture at Eton or Windsor c.1816–19 by Joseph Mallord William Turner’, catalogue entry, July 2011, in David Blayney Brown (ed.), J.M.W. Turner: Sketchbooks, Drawings and Watercolours, Tate Research Publication, December 2012, https://www

