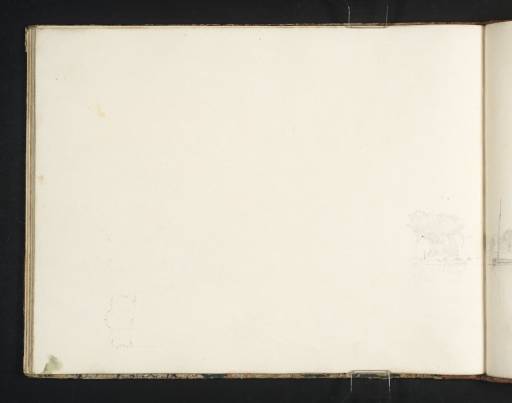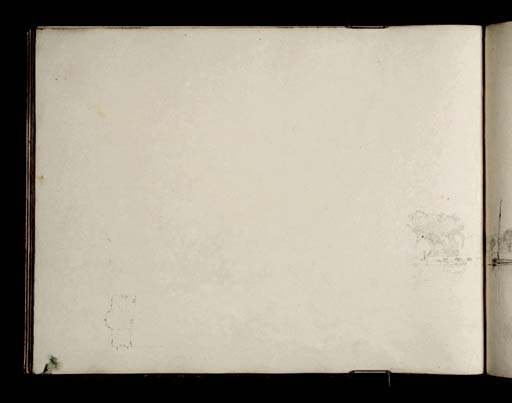References
How to cite
David Blayney Brown, ‘Floor Plan of Part of Tabley House, and Tabley House, from the Moat: Sir John Leicester's Yacht, and Men Fishing 1808 by Joseph Mallord William Turner’, catalogue entry, May 2010, in David Blayney Brown (ed.), J.M.W. Turner: Sketchbooks, Drawings and Watercolours, Tate Research Publication, December 2012, https://www


