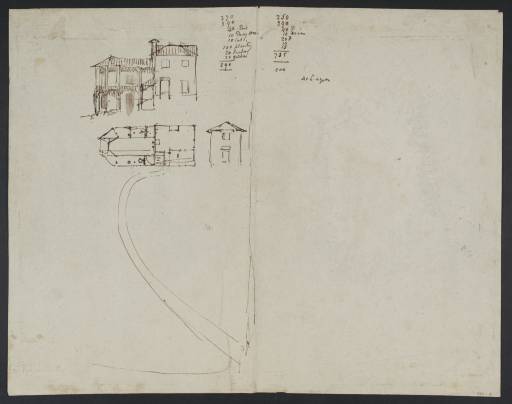References
How to cite
Matthew Imms, ‘Ground Plan and Elevations of an Unexecuted Design for Sandycombe Lodge c.1809–12 by Joseph Mallord William Turner’, catalogue entry, January 2012, in David Blayney Brown (ed.), J.M.W. Turner: Sketchbooks, Drawings and Watercolours, Tate Research Publication, December 2012, https://www

