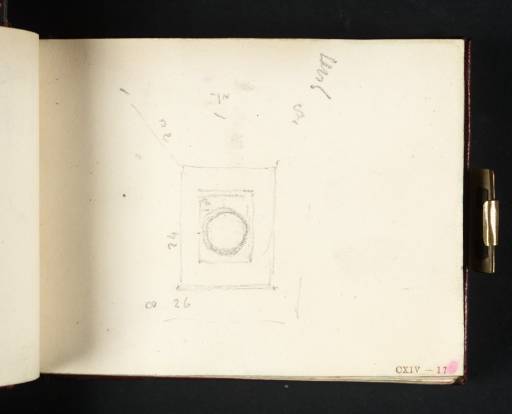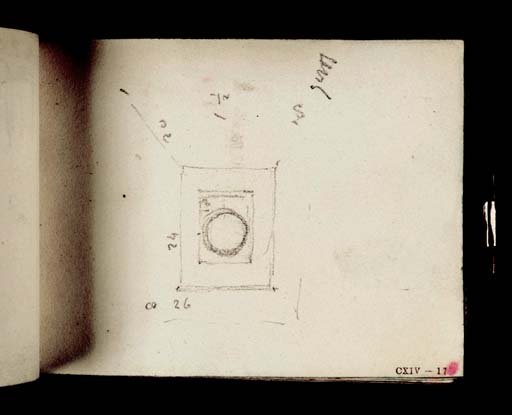Joseph Mallord William Turner Plan of the Monument, London c.1808-11
Image 1 of 2
Joseph Mallord William Turner,
Plan of the Monument, London
c.1808-11
Joseph Mallord William Turner 1775–1851
Folio 17 Recto:
Plan of the Monument, London circa 1808–11
D07985
Turner Bequest CXIV 17
Turner Bequest CXIV 17
Pencil on white wove paper, 87 x 117 mm
Inscribed by Turner in pencil with dimensions (see main catalogue entry)
Inscribed by John Ruskin in red ink ‘17’ bottom right (smudged)
Stamped in black ‘CXIV – 17’ bottom right
Inscribed by Turner in pencil with dimensions (see main catalogue entry)
Inscribed by John Ruskin in red ink ‘17’ bottom right (smudged)
Stamped in black ‘CXIV – 17’ bottom right
Accepted by the nation as part of the Turner Bequest 1856
References
1909
A.J. Finberg, A Complete Inventory of the Drawings of the Turner Bequest, London 1909, vol.I, p.311, CXIV 17, as ‘Plan with measurements’.
1992
Maurice Davies, Turner as Professor: The Artist and Linear Perspective, exhibition catalogue, Tate Gallery, London 1992, pp.32, 106 note 8.
1994
Maurice William Davies, ‘J.M.W. Turner’s Approach to Perspective in his Royal Academy Lectures of 1811’, unpublished Ph.D thesis, Courtauld Institute of Art, London 1994, p.290.
This summary ground plan of the Monument, London, is annotated with figures and other notes written both horizontally and vertically relative to the general foliation of the sketchbook, as if Turner were pacing around it. The figures include ‘26’ and ‘24’ near the base, ‘1 ½’ at the top centre, ‘[...] yards’ diagonally towards the top right, ‘20’ towards the top left, what may be an ‘S’ towards the bottom left and possibly ‘8’ or ‘18’ within the plan. The pedestal is actually about 21 feet square and 40 feet high and the plinth 28 feet square, with the shaft of the column around 15 feet in diameter and some 120 feet high1 (about 6.5, 12, 8.5, 4.5 and 36.5 metres respectively).
Maurice Davies relates this and the studies on folios 12 verso–13 recto, 19 verso, 20 recto, 31 recto and 34 recto (D07977, D07978, D07988, D07989, D08002, D08005) to Turner’s first perspective lecture, delivered at the Royal Academy in January 1811 (see the Introduction to the sketchbook); Turner discussed the ‘flaming ball’ surmounting the Monument, and the distance from the base at ground level from which it could be viewed,2 in relation to his large watercolour diagram ‘4’ showing both the whole structure and the upper stages from below (Tate D17122; Turner Bequest CXCV 151). For further details of the structure see under folio 12 verso (D07977).
See ‘Construction’, The Monument, accessed 29 September 2011, http://www.themonument.info/history/construction.asp .
Verso:
Blank
Matthew Imms
January 2012
How to cite
Matthew Imms, ‘Plan of the Monument, London c.1808–11 by Joseph Mallord William Turner’, catalogue entry, January 2012, in David Blayney Brown (ed.), J.M.W. Turner: Sketchbooks, Drawings and Watercolours, Tate Research Publication, December 2012, https://www


