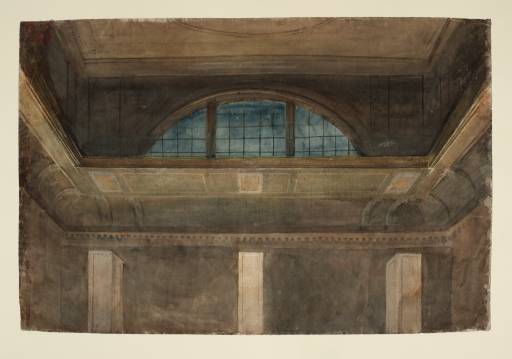Joseph Mallord William Turner Lecture Diagram 26: Interior of the Great Room at Somerset House, London c.1810
Joseph Mallord William Turner,
Lecture Diagram 26: Interior of the Great Room at Somerset House, London
c.1810
Joseph Mallord William Turner 1775–1851
Lecture Diagram 26: Interior of the Great Room at Somerset House, London circa 1810
D17040
Turner Bequest CXCV 70
Turner Bequest CXCV 70
Pencil and watercolour on white wove paper, 669 x 1000 mm
Watermarked ‘J WHATMAN | 1808’
Inscribed by Turner in red watercolour ‘26’ top left
Inscribed by John Ruskin in red ink ‘70’ bottom right
Watermarked ‘J WHATMAN | 1808’
Inscribed by Turner in red watercolour ‘26’ top left
Inscribed by John Ruskin in red ink ‘70’ bottom right
Accepted by the nation as part of the Turner Bequest 1856
Exhibition history
1990
The Third Decade, Turner Watercolours 1810–1820, Tate Gallery, London, January–April 1990 (1, reproduced).
1992
Turner as Professor: The Artist and Linear Perspective, Tate Gallery, London, October 1992–January 1993 (94, reproduced in colour).
2007
Hockney on Turner Watercolours, Tate Britain, London, June 2007–February 2008 (no catalogue).
References
1909
A.J. Finberg, A Complete Inventory of the Drawings of the Turner Bequest, London 1909, vol.I, p.586, CXCV 70, as ‘Part of interior of building’.
1987
Andrew Wilton, Turner in his Time, New Haven and London 1987, p.99 reproduced pl.136.
1992
Maurice Davies, Turner as Professor: The Artist and Linear Perspective, exhibition catalogue, Tate Gallery, London 1992, pp.43, 75, reproduced in colour fig.94.
1994
Maurice William Davies, ‘J.M.W. Turner’s Approach to Perspective in His Royal Academy Lectures of 1811’, unpublished Ph.D thesis, Courtauld Institute of Art, London 1994, pp.181–2.
2002
David Blayney Brown, Turner in the Tate Collection, London 2002, p.86, reproduced in colour fig.46.
2007
David Blayney Brown, Turner Watercolours, London 2007, p.44 reproduced in colour.
Turner concluded Lecture 2 as Professor of Perspective at the Royal Academy with this view of the upper part of the Great Room at Somerset House, the hall where he taught his course. Somerset House, on London’s Strand, was designed by William Chambers and was the home of the Royal Academy. The Great Room was used for the summer exhibition and for seasonal lectures by the professors. For improvements to the room for teaching, planned jointly by Turner and his friend John Soane, Professor of Architecture, see Introduction. There is a sketch of the room’s upper cornice in Turner’s lecture notes.1 Now part of the Courtauld Gallery, the room is little changed today.
Turner uses Diagram 26 to point out the ways in which standard perspective does not represent lateral convergence on the picture surface. Maurice Davies writes that ‘the far wall is parallel to the picture plane and so, following the principles of standard perspective, its main horizontal architectural elements are represented by lines that are parallel to each other and to the horizon. They do not converge on the picture surface. But Turner argued that the picture is wrong’.2 Turner may have pointed to the actual ceiling as he spoke as follows:
no line is parallel in nature but the horizontal. The upper cornice to all those seated in the centre appears to dip each way and the underneath part or lines appear to approach each way from the eye looking at them from the centre and the three squares tho [sic] of equal measures seem of different proportions but no parallel principle can make them so for they would increase by as much as the sides of each are seen by the rules of parallel perspective whereas the eye must take in all objects upon a curve. The eye can only but receive what is within its limits of extended sight which must form an entire circle therefore it must always view but a part of a circle at a time the objects should be thrown on a part of a circle instead of a square and as every line is more or less elevated so it must partake of a parabolic curve because the eye is within the area of its circle which is the case in nature in panorama and panoramic views and they are produced by such means.3
Turner, ‘Royal Academy Lectures’, circa 1807–38, Department of Western Manuscripts, British Library, London, ADD MS 46151 L folio 16.
Technical notes:
Peter Bower states that the sheet is Double Elephant size Whatman paper made by William Balston, at Springfield Mill, Maidstone, Kent. The largest group within the perspective drawings, this batch of paper shows a ‘grid-like series of shadows that can be seen within the sheet in transmitted light. This appears to have been caused by a trial method of supporting the woven wire mould cover on the mould’. Because this is the only batch he has seen with such a feature, Bower believes that ‘it may have been tried on one pair of moulds and for some reason never tried again’. He also writes that it is ‘not the best Whatman paper by any means; the weight of this group is also very variable and the moulds have not been kept clean during use’.1
Verso:
Blank, save for an inscription by an unknown hand in pencil ‘72’ bottom left.
Andrea Fredericksen
June 2004
Supported by The Samuel H. Kress Foundation
Revised by David Blayney Brown
January 2012
How to cite
Andrea Fredericksen, ‘Lecture Diagram 26: Interior of the Great Room at Somerset House, London c.1810 by Joseph Mallord William Turner’, catalogue entry, June 2004, revised by David Blayney Brown, January 2012, in David Blayney Brown (ed.), J.M.W. Turner: Sketchbooks, Drawings and Watercolours, Tate Research Publication, December 2012, https://www

