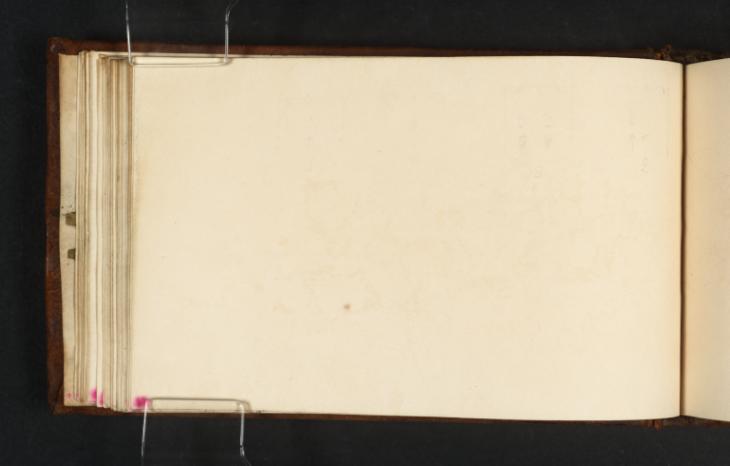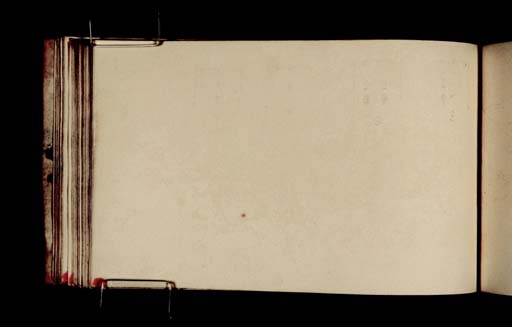How to cite
Matthew Imms, ‘Elevations of Lydford Castle 1814 by Joseph Mallord William Turner’, catalogue entry, June 2014, in David Blayney Brown (ed.), J.M.W. Turner: Sketchbooks, Drawings and Watercolours, Tate Research Publication, September 2014, https://www


