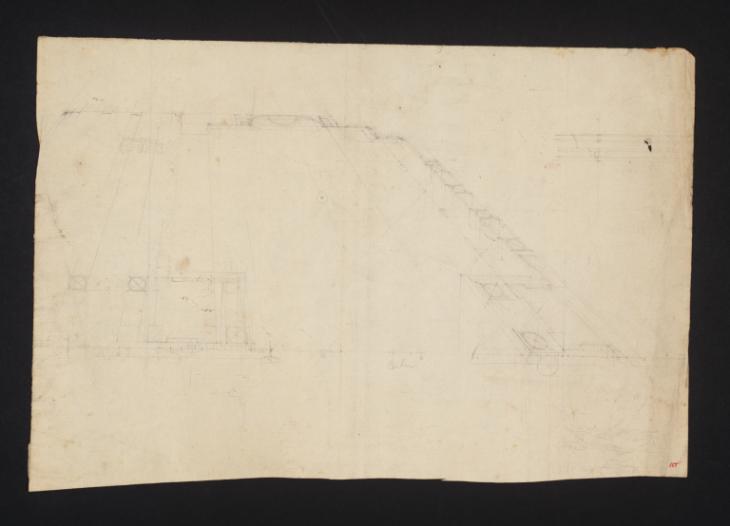References
How to cite
Matthew Imms, ‘Perspective Floor Plan of a Large Room with Ionic Columns c.1810–28 by Joseph Mallord William Turner’, catalogue entry, September 2016, in David Blayney Brown (ed.), J.M.W. Turner: Sketchbooks, Drawings and Watercolours, Tate Research Publication, December 2016, https://www

