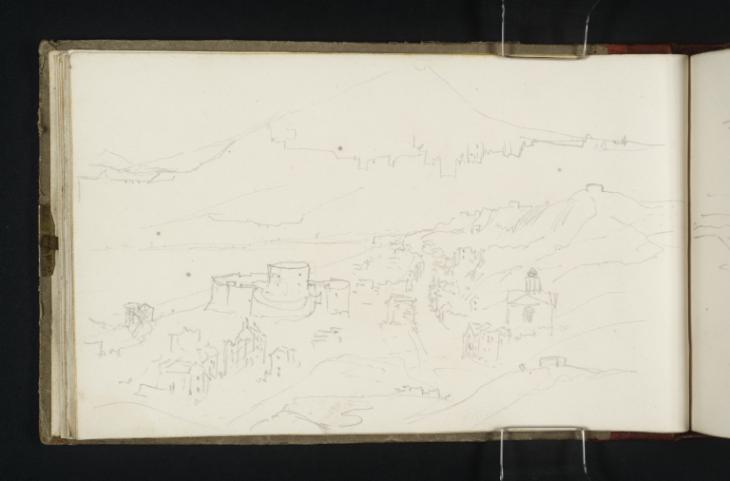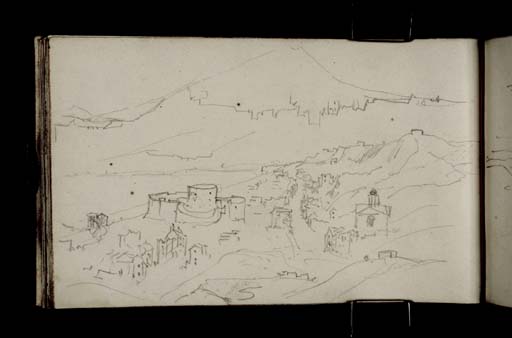Joseph Mallord William Turner A View of Sandgate, with the Castle and Episcopal Chapel c.1821-2
Image 1 of 2
Joseph Mallord William Turner,
A View of Sandgate, with the Castle and Episcopal Chapel
c.1821-2
Joseph Mallord William Turner 1775–1851
Folio 16 Verso:
A View of Sandgate, with the Castle and Episcopal Chapel c.1821–2
D17233
Turner Bequest CXCVIII 16a
Turner Bequest CXCVIII 16a
Pencil on white wove paper, 113 x 187 mm
Accepted by the nation as part of the Turner Bequest 1856
References
1909
A.J. Finberg, A Complete Inventory of the Drawings of the Turner Bequest, London 1909, vol.I, p.604, CXCVIII 16a, as ‘Sandgate Castle’.
An expansive, detailed drawing of Sandgate Castle and surrounding buildings fills most of this page. Sandgate is a coastal fort near Folkestone, Kent, and was erected at Henry VIII’s instruction along with similar structures at Deal, Walmer, and Sandown between 1539 and 1540. Its strong, cylindrical form is clear in Turner’s sketch. The castle commands a beach jurisdiction, as opposed to offering bay or harbour defence, and safeguarded the coastal road to Dover. In 1805 it was altered dramatically in light of the Napoleonic wars and later became a military prison. After suffering a damaging flood in 1875 it was abandoned in 1881. Today the castle is being restored to reveal both Tudor and Napoleonic features.1
Finberg recognised the Sandgate landmark and titled this page accordingly.2 Turner pays meticulous attention to marking windows and topographical features to build up a busy and thorough record of his view as he looks down on the castle from a high perspective. The beach and water are visible on the left. Further studies of Sandgate Castle in the present sketchbook can be found on folios 36 recto, 37 verso, 40 verso, 41 recto, 44 recto, 47 recto, 57 verso, 58 recto, 73 verso, 74 recto, 75 verso, and 91 recto (D17268, D17270, D17276–D17277, D17280, D17285, D17301–D17302, D17332–D17333, D17335, D17363). For views of the town which do not encompass the castle, see folios 16 verso, 38 recto, and 61 recto (D17233, D17271, D17308). Turner also made a sketch of Sandgate in the Holland sketchbook of 1825 (Tate D1883; Turner Bequest CCXIV 22a).
The Palladian-style Episcopal Chapel is included to the right of the prospect, a distinctive cupola clearly visible on its roof.3 It was constructed by the Earl of Darnley on land belonging to his estate in Sandgate. Consecrated in 1822, Turner’s inclusion of the landmark slightly compromises the proposed date of 1821 for the sketchbook, pushing its use into the following year as well.4 Of course, Turner may have encountered the Chapel during its construction, but this and other sketches of the building later on in this book do not include any clear evidence to that effect. In any case, this chapel was demolished in 1848, replaced the following year by St Paul’s church. For a full list of the drawings which include the Episcopal Chapel at Sandgate, see the sketchbook Introduction.
At the top of the page is a second drawing. Made with the sketchbook inverted according to the foliation, it describes the silhouette of a cluster of buildings, viewed from beyond the intersection of two slopes in the foreground. It is possible that this is a drawing of Dover Castle. This landmark is considered in more detail on folio 24 recto (D17247).
Maud Whatley
January 2016
‘Sandgate Castle’, Past Scape, accessed 24 November 2015, http://www.pastscape.org/hob.aspx?hob_id=465722&sort=2&type=&rational=a&class1=None&period=None&county=None&district=None&parish=None&place=&recordsperpage=10&source=text&rtype=monument&rnumber=465722 .
See The Episcopal Chapel, Sandgate published by the Misses Purday, Sandgate, and lithographed by J. Newman c.1845, accessed 26 November 2015, https://www.vialibri.net/item_pg_i/757479-1845-sandgate-view-the-episcopal-chapel-sandgate.htm .
How to cite
Maud Whatley, ‘A View of Sandgate, with the Castle and Episcopal Chapel c.1821–2 by Joseph Mallord William Turner’, catalogue entry, January 2016, in David Blayney Brown (ed.), J.M.W. Turner: Sketchbooks, Drawings and Watercolours, Tate Research Publication, February 2017, https://www


