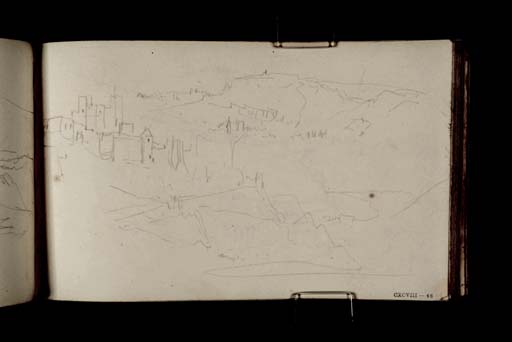Joseph Mallord William Turner Views at Dover, with Dover Castle c.1821-2
Image 1 of 2
Joseph Mallord William Turner,
Views at Dover, with Dover Castle
c.1821-2
Joseph Mallord William Turner 1775–1851
Folio 46 Recto:
Views at Dover, with Dover Castle c.1821–2
D17283
Turner Bequest CXCVIII 46
Turner Bequest CXCVIII 46
Pencil on white wove paper, 113 x 187 mm
Inscribed by John Ruskin in red ink ‘46’ bottom right
Stamped in black ‘CXCVIII – 46’ bottom right
Inscribed by John Ruskin in red ink ‘46’ bottom right
Stamped in black ‘CXCVIII – 46’ bottom right
Accepted by the nation as part of the Turner Bequest 1856
References
1909
A.J. Finberg, A Complete Inventory of the Drawings of the Turner Bequest, London 1909, vol.I, p.605, CXCVIII 46, as ‘Sketches at Dover’.
Here Turner records at least three but perhaps more sketches of Dover castle and surrounding views, as identified by Finberg.1 The most distinctive drawing describes the castle itself. Positioned on the far left, as close to the gutter as the pencil could reach, a precise depiction of the tower and ramparts from what appears to be a north-westerly, inland perspective. The undulating hillside beneath the stone structure is made clear from the sloping angle of the surrounding wall, although the level of precision unfurls into descriptive but sparse marks as the picture extends towards the centre of the page. For further studies of the Castle in this sketchbook, see the entry for folio 24 recto (D17247).
Beneath this recognisable sketch is a more abstract coastal scene which stretches across three quarters of the width of the page. The lines are fluid and confident, but do not describe an immediately obvious geographical location. Presumably the drawing was produced within the vicinity of Dover Castle, in light of the study discussed above.
The topmost drawing on the page describes a view of Dover and the coastline towards Folkestone beyond, from the elevated perspective of Castle Hill. Somewhat in contrast with the soft lines which comprise the rest of the sketch, a small spire is sharply and carefully picked out in the centre, at the bottom. It seems likely that this is St. Mary’s Church in Dover. Built on the site of a Roman structure, the tower and western section of the nave date from the eleventh century, and the church is likely to be one of the three listed in the Domesday Book,2 commissioned by William the Conqueror in 1085.3 In 1544 it became the parish church of Dover Priory.4 St. Mary’s website states that its ‘present form dates from the controversial restoration carried out in 1843 by the then Vicar, Canon John Puckle. It was less restoration and more complete rebuilding...Only the tower escaped relatively untouched’.5
For a list of studies in the present sketchbook which describe the topography at Dover, refer to the entry for folio 71 verso (D17329).
‘St Mary’s Church’, St Mary’s Church, Dover, accessed 8 October 2015, http://www.stmarysdover.org.uk/st-marys-church .
‘St Mary’s Church’, St Mary’s Church, Dover, accessed 8 October 2015, http://www.stmarysdover.org.uk/st-marys-church .
Technical notes:
Two spots mark this page in a way that suggests an oil-based substance. One is visible on the far left towards the gutter, the other towards the far right. A very small section of the bottom right corner has been torn away and lost.
Maud Whatley
January 2016
How to cite
Maud Whatley, ‘Views at Dover, with Dover Castle c.1821–2 by Joseph Mallord William Turner’, catalogue entry, January 2016, in David Blayney Brown (ed.), J.M.W. Turner: Sketchbooks, Drawings and Watercolours, Tate Research Publication, February 2017, https://www


