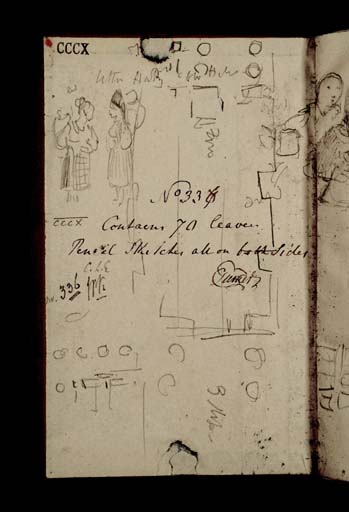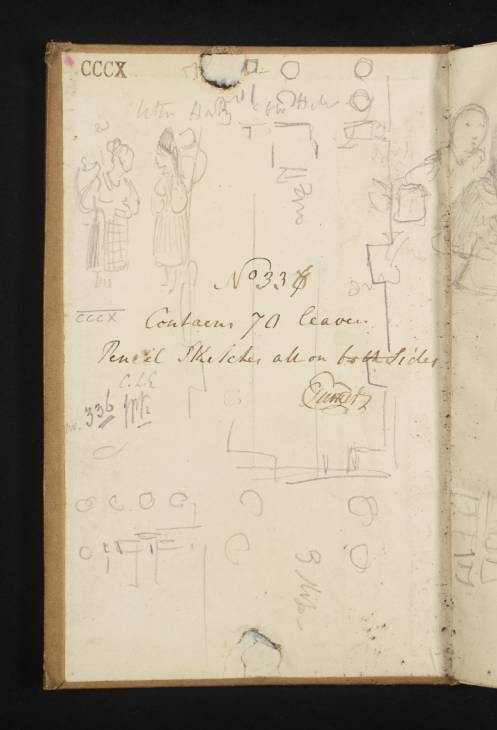Joseph Mallord William Turner The Ground Plan of the Interior of the Walhalla, at Donaustauf near Regensburg; Two Women at Hals 1840
Image 1 of 2
-
 Joseph Mallord William Turner, The Ground Plan of the Interior of the Walhalla, at Donaustauf near Regensburg; Two Women at Hals 1840 (Inside back cover of sketchbook)Inside back cover of sketchbook
Joseph Mallord William Turner, The Ground Plan of the Interior of the Walhalla, at Donaustauf near Regensburg; Two Women at Hals 1840 (Inside back cover of sketchbook)Inside back cover of sketchbook -
 Joseph Mallord William Turner, The Ground Plan of the Interior of the Walhalla, at Donaustauf near Regensburg; Two Women at Hals 1840 (Enhanced image)Enhanced image
Joseph Mallord William Turner, The Ground Plan of the Interior of the Walhalla, at Donaustauf near Regensburg; Two Women at Hals 1840 (Enhanced image)Enhanced image
Inside back cover of sketchbook
Joseph Mallord William Turner,
The Ground Plan of the Interior of the Walhalla, at Donaustauf near Regensburg; Two Women at Hals
1840
(Inside back cover of sketchbook)
Joseph Mallord William Turner 1775–1851
Inside Back Cover:
The Ground Plan of the Interior of the Walhalla, at Donaustauf near Regensburg; Two Women at Hals 1840
D41401
Pencil on cream wove paper, 198 x 126 mm
Inscribed by Turner in pencil ‘Red’ and ‘[...] Haltz [...]’ towards top left, over figures, and ‘3 Steps’ bottom centre, descending vertically
Blind-stamped with Turner Bequest monogram at centre
Inscribed in later hands in ink and pencil across centre (see main catalogue entry)
Inscribed in pencil ‘CCCX’ centre left
Stamped in black ‘CCCX’ top left
Inscribed by Turner in pencil ‘Red’ and ‘[...] Haltz [...]’ towards top left, over figures, and ‘3 Steps’ bottom centre, descending vertically
Blind-stamped with Turner Bequest monogram at centre
Inscribed in later hands in ink and pencil across centre (see main catalogue entry)
Inscribed in pencil ‘CCCX’ centre left
Stamped in black ‘CCCX’ top left
Accepted by the nation as part of the Turner Bequest 1856
References
1909
A.J. Finberg, A Complete Inventory of the Drawings of the Turner Bequest, London 1909, vol.II, p.996, as ‘various slight sketches and notes on inside of covers’.
1995
Cecilia Powell, Turner in Germany, exhibition catalogue, Tate Gallery, London 1995, pp.70, 82 note 53, p.244, as ‘(1) Ground plans relating to parts of the Walhalla | Inscr. 3 Steps | (2) Two female figures, illegibly inscr.’.
As Cecilia Powell recognised,1 the main elements here are rather fragmentary plans of the Greek temple-style Doric Walhalla monument, then nearing completion at Donaustauf, near Regensburg. Its elaborately decorated but essentially barn-like interior is notionally divided into thirds by the projecting supports for the main roof trusses, with a smaller columned space at the north end at the far end from the open entrance portico, as set out on the inner half of the page. The plan was probably drawn on the spot when Turner gained access to the cavernous interior, as shown by a quick chalk and pencil drawing on a separate sheet of grey paper (Tate D34084; Turner Bequest CCCXLI 363), and a slight study inside the front cover here (D41400). For numerous contemporary studies and views of the Walhalla and nearby Donaustauf in this sketchbook and elsewhere, see under folio 33 verso (D31341).2
Inverted relative to the sketchbook’s foliation, at the top left is a study of two women in traditional German costume carrying baskets or bundles. Like one of the similar studies on folio 70 verso opposite (D31415), it is labelled ‘Haltz’, indicating Hals, near Passau. The village and its dramatically sited castle ruins are shown on numerous adjacent pages, as noted under folio 58 verso (D31391); folio 59 recto (D31392) is also inscribed in a similar way. See also the figures on folios 67 verso, 69 recto, 70 recto and the inside of the front cover (D31409, D31412, D31414, D41400).
The customary Turner Bequest executors’ endorsement is written rather insensitively straight over the Walhalla plan. Its main element, signed by Charles Turner, is in ink: ‘No 336 [last digit amended from ‘7’] | Contains 70 leaves | Pencil Sketches all on both sides | C Turner’; below in pencil, the initials ‘C.L.E.’ and ‘Inv. 336 JPK’, are those of Charles Lock Eastlake and John Prescott Knight.
Technical notes:
Roughly circular losses at the top and bottom edges likely mark the former anchoring points for ribbons to be wrapped around to the front cover and tied to close the book.
Matthew Imms
September 2018
How to cite
Matthew Imms, ‘The Ground Plan of the Interior of the Walhalla, at Donaustauf near Regensburg; Two Women at Hals 1840 by Joseph Mallord William Turner’, catalogue entry, September 2018, in David Blayney Brown (ed.), J.M.W. Turner: Sketchbooks, Drawings and Watercolours, Tate Research Publication, December 2019, https://www

